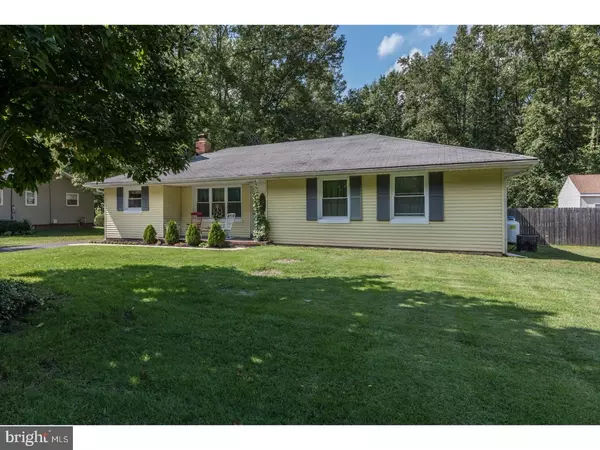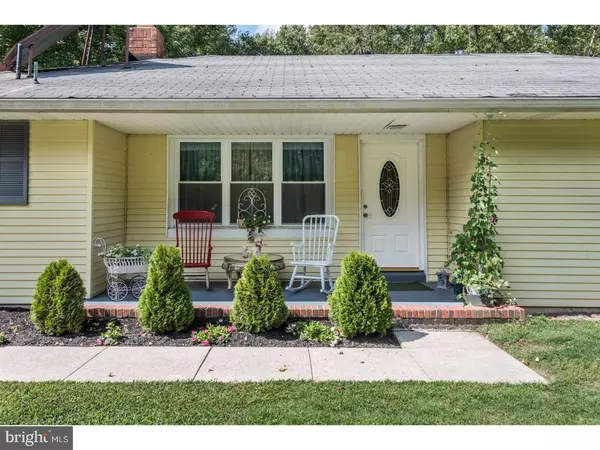For more information regarding the value of a property, please contact us for a free consultation.
41 SKEET RD Medford, NJ 08055
Want to know what your home might be worth? Contact us for a FREE valuation!

Our team is ready to help you sell your home for the highest possible price ASAP
Key Details
Sold Price $220,000
Property Type Single Family Home
Sub Type Detached
Listing Status Sold
Purchase Type For Sale
Square Footage 1,498 sqft
Price per Sqft $146
Subdivision None Available
MLS Listing ID 1001753691
Sold Date 06/01/18
Style Ranch/Rambler
Bedrooms 4
Full Baths 2
HOA Y/N N
Abv Grd Liv Area 1,498
Originating Board TREND
Year Built 1964
Annual Tax Amount $5,424
Tax Year 2017
Lot Size 0.838 Acres
Acres 0.84
Property Description
Beautiful 4BR, 2 full bath Rancher on almost 1 acre offering large eat in kitchen, replacement windows, updated bathrooms, hardwood floors under carpeting, wood burning fireplace, covered front porch, sliders off the LR to deck in the huge backyard, firepit, central air, and a floored attic for plenty of storage. The large over-sized garage is a contractors dream or car enthusiast haven, with plenty of space, electric and a loft for more storage...you will have several ways to enjoy this garage...or man-cave! Gas lines run to the house and gas meter already in place. Property is eligible for USDA 100% Financing.
Location
State NJ
County Burlington
Area Medford Twp (20320)
Zoning RS
Rooms
Other Rooms Living Room, Dining Room, Primary Bedroom, Bedroom 2, Bedroom 3, Kitchen, Bedroom 1, Attic
Interior
Interior Features Primary Bath(s), Butlers Pantry, Stall Shower, Kitchen - Eat-In
Hot Water Propane
Heating Propane, Forced Air
Cooling Central A/C
Flooring Fully Carpeted, Tile/Brick
Fireplaces Number 1
Fireplace Y
Window Features Replacement
Heat Source Bottled Gas/Propane
Laundry Main Floor
Exterior
Exterior Feature Deck(s), Porch(es)
Parking Features Oversized
Garage Spaces 5.0
Utilities Available Cable TV
Water Access N
Roof Type Pitched,Shingle
Accessibility None
Porch Deck(s), Porch(es)
Total Parking Spaces 5
Garage Y
Building
Lot Description Trees/Wooded, Rear Yard
Story 1
Sewer On Site Septic
Water Well
Architectural Style Ranch/Rambler
Level or Stories 1
Additional Building Above Grade
New Construction N
Schools
School District Lenape Regional High
Others
Senior Community No
Tax ID 20-04502-00003
Ownership Fee Simple
Acceptable Financing Conventional, VA, FHA 203(b), USDA
Listing Terms Conventional, VA, FHA 203(b), USDA
Financing Conventional,VA,FHA 203(b),USDA
Read Less

Bought with Donald J Ferrell • Keller Williams Realty - Moorestown
GET MORE INFORMATION





