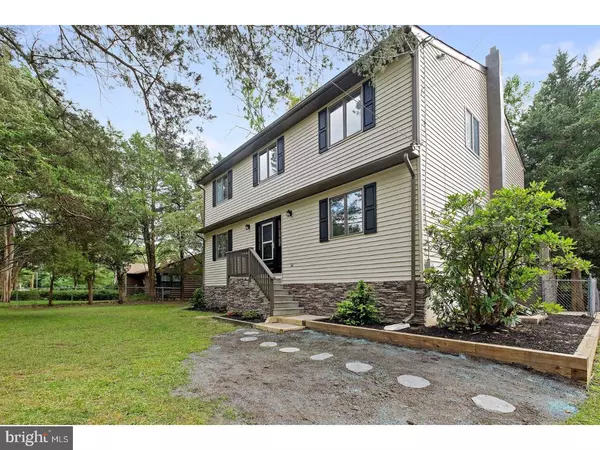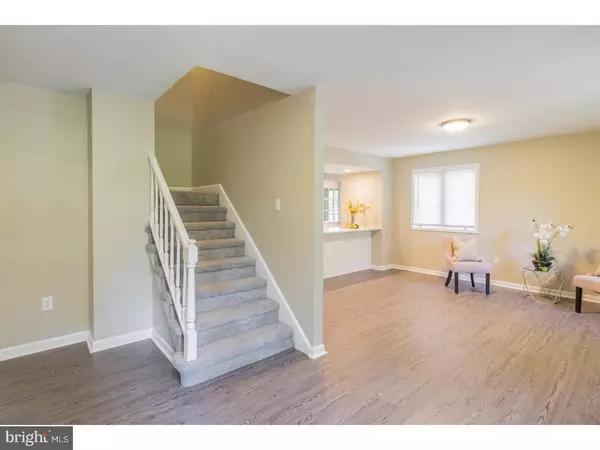For more information regarding the value of a property, please contact us for a free consultation.
240 MCKENDIMEN RD Medford, NJ 08055
Want to know what your home might be worth? Contact us for a FREE valuation!

Our team is ready to help you sell your home for the highest possible price ASAP
Key Details
Sold Price $290,000
Property Type Single Family Home
Sub Type Detached
Listing Status Sold
Purchase Type For Sale
Square Footage 2,584 sqft
Price per Sqft $112
Subdivision None Available
MLS Listing ID 1000378078
Sold Date 05/31/18
Style Colonial
Bedrooms 4
Full Baths 2
Half Baths 1
HOA Fees $35/ann
HOA Y/N Y
Abv Grd Liv Area 2,584
Originating Board TREND
Year Built 1978
Annual Tax Amount $7,698
Tax Year 2017
Lot Size 0.344 Acres
Acres 0.34
Lot Dimensions 150X100
Property Description
***Look at this price, nothing close in this area... This Four bedroom, 2-1/2 bath Center Hall Colonial sits right on the golf course.... Located in the lovely town of Medford Lakes where you can walk to the beaches, tennis courts, ball fields, playgrounds and more... This home sits on an over-sized lot almost unheard of in Medford Lakes could be a terrific location for a garage, pool, or a garden to name a few ideas. Enter through the large foyer, Living room to your left and dining room to your right. The newly renovated kitchen and dining room with quartz countertops and stainless steel appliances has plenty of room to make a feast and entertain. There is a large family room with a sliding glass door that leads to the deck, and a powder room is located off the family room. On the second floor you will find a huge master bedroom suite complete with full bathroom and his and her closets. Three other nice sized bedrooms complete the second floor. All of this and a full (ready for finishing) walk out basement with a newer well (august 2016) and emergency generator system. The possibilities are endless. Make this the first stop on your list you won't be disappointed.
Location
State NJ
County Burlington
Area Medford Lakes Boro (20321)
Zoning LR
Rooms
Other Rooms Living Room, Dining Room, Primary Bedroom, Bedroom 2, Bedroom 3, Kitchen, Family Room, Bedroom 1, Laundry, Other, Attic
Basement Full
Interior
Interior Features Primary Bath(s), Kitchen - Island, Butlers Pantry, Ceiling Fan(s), Water Treat System, Kitchen - Eat-In
Hot Water Natural Gas
Heating Gas, Forced Air
Cooling Central A/C
Equipment Built-In Range, Dishwasher
Fireplace N
Appliance Built-In Range, Dishwasher
Heat Source Natural Gas
Laundry Upper Floor, Lower Floor
Exterior
Garage Spaces 3.0
Fence Other
Utilities Available Cable TV
Amenities Available Swimming Pool, Tennis Courts, Club House
Water Access N
Roof Type Pitched,Shingle
Accessibility None
Total Parking Spaces 3
Garage N
Building
Lot Description Front Yard, Rear Yard, SideYard(s)
Story 2
Foundation Brick/Mortar
Sewer Public Sewer
Water Well
Architectural Style Colonial
Level or Stories 2
Additional Building Above Grade
New Construction N
Schools
High Schools Shawnee
School District Lenape Regional High
Others
HOA Fee Include Pool(s)
Senior Community No
Tax ID 21-20010-00234
Ownership Fee Simple
Read Less

Bought with Jukab Seo • Realty Mark Advantage
GET MORE INFORMATION





