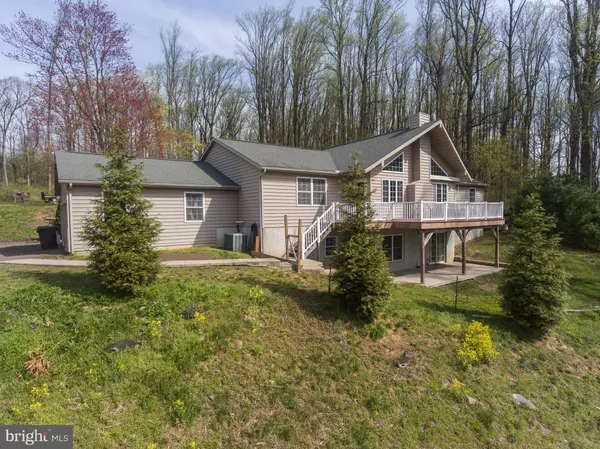For more information regarding the value of a property, please contact us for a free consultation.
3494 CONESTOGA RD Glenmoore, PA 19343
Want to know what your home might be worth? Contact us for a FREE valuation!

Our team is ready to help you sell your home for the highest possible price ASAP
Key Details
Sold Price $620,000
Property Type Single Family Home
Sub Type Detached
Listing Status Sold
Purchase Type For Sale
Square Footage 3,612 sqft
Price per Sqft $171
Subdivision Donomore Farms
MLS Listing ID PACT533474
Sold Date 06/24/21
Style Ranch/Rambler,Raised Ranch/Rambler
Bedrooms 4
Full Baths 3
HOA Y/N N
Abv Grd Liv Area 2,212
Originating Board BRIGHT
Year Built 2003
Annual Tax Amount $8,542
Tax Year 2020
Lot Size 4.000 Acres
Acres 4.0
Lot Dimensions 0.00 x 0.00
Property Description
Welcome to 3494 Conestoga Rd, a custom built 4 Bedroom 3 Bath, 3600+ square foot open concept home on almost 4 acres. Bring the entire family, and enjoy the privacy and picturesque grounds. This Chester county beauty is minutes from state and county parks, and a short drive to shopping, entertainment, and top quality schools. In addition, the property boarders a Nature Conservancy, and is just a stones throw from Route 100 and the PA turnpike. If you enjoy entertaining, this is the one for you, inside and out. The secluded back yard is great for gatherings or just hanging out and enjoying the trees and wildlife. The home has just been freshly remodeled, new paint and flooring throughout, new kitchen and bathrooms all in 2021. The 1000 gallon propane tank (owned), operates the stove, clothes dryer, heater, 80 gallon hot water heater and both fire places. The main floor consists of a central great room, open concept kitchen/dining area, with a propane fireplace. The is the heart of the house, where everyone can be together. Directly off the great room is the master suite, including the private full bath. The other 2 bedrooms are on the opposite side of the great room, with a full hall bath. Rounding out the main floor is the laundry/mud room, and a pull down attic stair leading to the floored storage space. The lower lever can be entered by 2 different staircases, or a walkout ground level slider. The huge walkout lower level consists of a large family room with propane fireplace, and exercise room. Continue down the hall to the office, 4th bedroom and hobby room (could be used as a 5th bedroom). In addition to all this there is more storage space/ utility area. Add in a 2 car attached heated garage, a front deck, back patio for that morning coffee and this one has it all. Finally the storage/ large workshop for tools or toys, you really need to see this one in person. Hurry, schedule a visit, before it too late. Seller related to listing agent.
Location
State PA
County Chester
Area East Nantmeal Twp (10324)
Zoning RESIDENTIAL
Rooms
Other Rooms Kitchen, Family Room, Exercise Room, Great Room, Office, Hobby Room
Basement Full
Main Level Bedrooms 3
Interior
Hot Water Propane
Heating Forced Air
Cooling Central A/C
Fireplaces Number 1
Heat Source Propane - Owned
Exterior
Parking Features Garage - Side Entry, Garage Door Opener
Garage Spaces 8.0
Water Access N
Accessibility None
Attached Garage 2
Total Parking Spaces 8
Garage Y
Building
Story 2
Sewer Private Sewer
Water Well
Architectural Style Ranch/Rambler, Raised Ranch/Rambler
Level or Stories 2
Additional Building Above Grade, Below Grade
New Construction N
Schools
School District Owen J Roberts
Others
Senior Community No
Tax ID 24-08 -0006.01A0
Ownership Fee Simple
SqFt Source Assessor
Acceptable Financing Cash, Conventional, FHA, VA
Listing Terms Cash, Conventional, FHA, VA
Financing Cash,Conventional,FHA,VA
Special Listing Condition Standard
Read Less

Bought with Sara Jane J Lubrano • RE/MAX Direct
GET MORE INFORMATION





