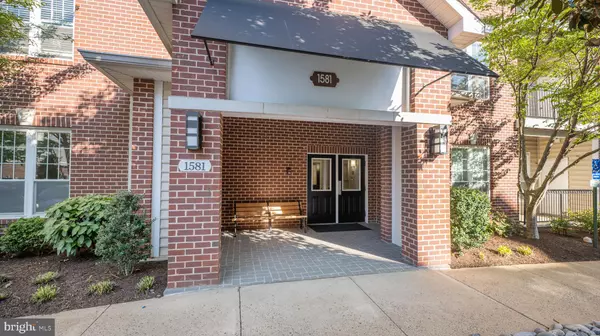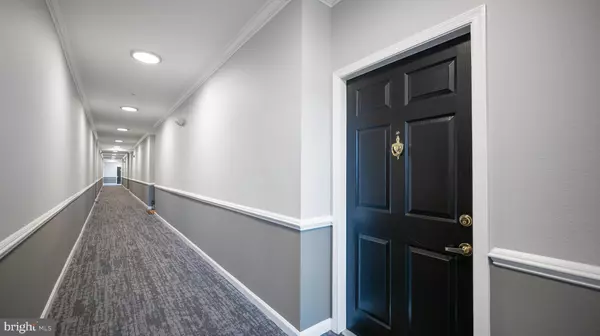For more information regarding the value of a property, please contact us for a free consultation.
1581 SPRING GATE DR #5313 Mclean, VA 22102
Want to know what your home might be worth? Contact us for a FREE valuation!

Our team is ready to help you sell your home for the highest possible price ASAP
Key Details
Sold Price $319,990
Property Type Condo
Sub Type Condo/Co-op
Listing Status Sold
Purchase Type For Sale
Square Footage 690 sqft
Price per Sqft $463
Subdivision Gates Of Mclean
MLS Listing ID VAFX1196358
Sold Date 06/21/21
Style Unit/Flat
Bedrooms 1
Full Baths 1
Condo Fees $395/mo
HOA Y/N N
Abv Grd Liv Area 690
Originating Board BRIGHT
Year Built 1997
Annual Tax Amount $3,147
Tax Year 2021
Property Description
What more could you possibly want? This 3rd floor, end unit condo is nothing but sun filled. With hardwood floors stretching through the entire unit, gas fireplace in the living room, granite countertops in the kitchen, upgraded bathtub in the bathroom for maximized space, why look further!!! The HVAC unit was replaced May 2019 that's just 2 years young!!! Now, let's talk about the community. Not just anyone can enter because it is a gated community; HUGE plus!!! There is a clubhouse with entertaining areas inside, and an outdoor pool. If you find your self in the mood to take advantage of the weather, you can utilize the walking trails, tot lot, basketball court, courtyards, and the picnic areas. Almost forgot to mention, the parking garage which has an assigned space #230. Just minutes from Tyson's Corner Mall, less than half a mile from the Mclean Metro Station, and steps away from Wegman's grocery store.
Location
State VA
County Fairfax
Zoning 330
Rooms
Other Rooms Living Room, Kitchen, Bedroom 1, Bathroom 1
Main Level Bedrooms 1
Interior
Hot Water Natural Gas
Heating Forced Air
Cooling Central A/C
Fireplaces Number 1
Heat Source Natural Gas
Exterior
Parking Features Garage - Side Entry, Inside Access, Basement Garage, Garage Door Opener
Garage Spaces 1.0
Parking On Site 1
Amenities Available Club House, Common Grounds, Elevator, Gated Community, Jog/Walk Path, Pool - Outdoor, Reserved/Assigned Parking, Tot Lots/Playground, Swimming Pool, Basketball Courts, Exercise Room, Fitness Center, Hot tub, Party Room, Picnic Area, Sauna
Water Access N
Accessibility Elevator
Total Parking Spaces 1
Garage N
Building
Story 1
Unit Features Garden 1 - 4 Floors
Sewer Public Sewer
Water Public
Architectural Style Unit/Flat
Level or Stories 1
Additional Building Above Grade, Below Grade
New Construction N
Schools
School District Fairfax County Public Schools
Others
HOA Fee Include Common Area Maintenance,Ext Bldg Maint,Insurance,Management,Pool(s),Reserve Funds,Road Maintenance,Sewer,Security Gate,Snow Removal,Taxes,Trash,Water,Parking Fee,Recreation Facility,Sauna
Senior Community No
Tax ID 0294 12050313
Ownership Condominium
Acceptable Financing Cash, Conventional
Listing Terms Cash, Conventional
Financing Cash,Conventional
Special Listing Condition Standard
Read Less

Bought with Xiaoyu Su • United Realty, Inc.
GET MORE INFORMATION





