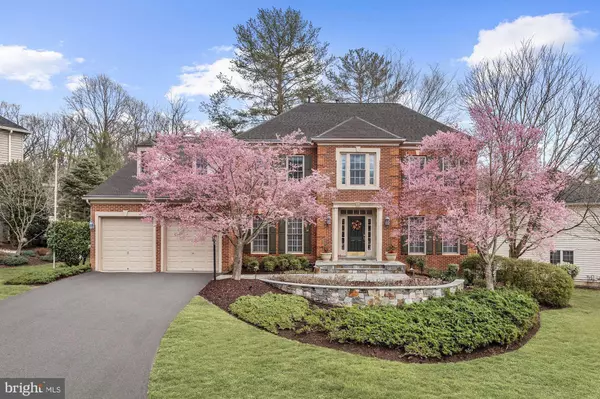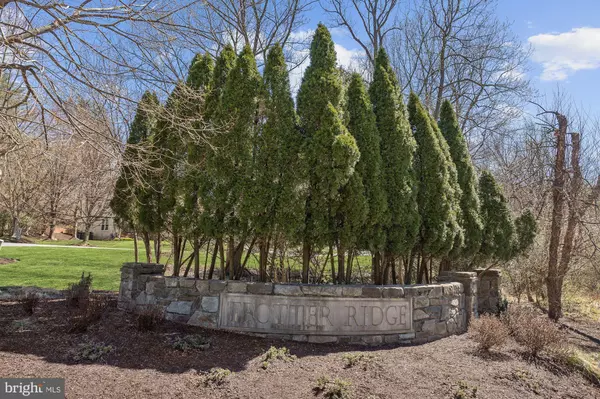For more information regarding the value of a property, please contact us for a free consultation.
6105 TROTTER RIDGE CT Columbia, MD 21044
Want to know what your home might be worth? Contact us for a FREE valuation!

Our team is ready to help you sell your home for the highest possible price ASAP
Key Details
Sold Price $890,000
Property Type Single Family Home
Sub Type Detached
Listing Status Sold
Purchase Type For Sale
Square Footage 4,384 sqft
Price per Sqft $203
Subdivision Trotter Ridge
MLS Listing ID MDHW292536
Sold Date 06/18/21
Style Colonial
Bedrooms 4
Full Baths 4
Half Baths 1
HOA Fees $18/mo
HOA Y/N Y
Abv Grd Liv Area 3,584
Originating Board BRIGHT
Year Built 1999
Annual Tax Amount $11,164
Tax Year 2021
Lot Size 10,488 Sqft
Acres 0.24
Property Description
OFFER DEADLINE 4/12 12pm - Sunshine streams into this beautifully designed home with over 5392 square feet of finished space. The thoughtful floorplan allows for large gatherings while retaining the intimacy and warmth reserved for comfortable family living. A gorgeous slate entryway greets all when approaching the home; the inviting curb appeal setting the tone for what you will discover within. The welcoming foyer anchors a gracious formal living room and dining room complemented with beautiful hardwood floors, crown molding and chair railing. An eat-in chefs kitchen with stainless steel appliances and granite counters opens to the two story family room with a gas burning fireplace. The many windows and glass doors provide natural light and multiple views of the welcoming deck, patio, pond, waterfall, and private tree lined backyard. Relax with your favorite novel in the study adorned with custom built in bookcases. A main level laundry room and mudroom connects to the double garage. The upper level features four bedrooms and three baths, including a primary suite complete with a sizable walk in closet and an en suite luxury bath. The finished lower level includes a recreation room, game room, full bath, two large storage rooms, and walkout stair access. With a country feel, yet just minutes from great schools, restaurants, shopping, River Hill amenities, and major commuter routes this remarkable home has it all! An absolute must see!
Location
State MD
County Howard
Zoning RED
Rooms
Other Rooms Living Room, Dining Room, Primary Bedroom, Bedroom 2, Bedroom 3, Bedroom 4, Kitchen, Game Room, Family Room, Foyer, Breakfast Room, Study, Laundry, Mud Room, Recreation Room, Storage Room
Basement Connecting Stairway, Daylight, Partial, Fully Finished, Interior Access, Outside Entrance, Rear Entrance, Space For Rooms, Sump Pump, Walkout Stairs, Windows
Interior
Interior Features Attic, Breakfast Area, Built-Ins, Carpet, Chair Railings, Crown Moldings, Family Room Off Kitchen, Floor Plan - Open, Formal/Separate Dining Room, Kitchen - Eat-In, Kitchen - Gourmet, Kitchen - Island, Kitchen - Table Space, Pantry, Primary Bath(s), Recessed Lighting, Soaking Tub, Upgraded Countertops, Walk-in Closet(s), Window Treatments, Wood Floors
Hot Water Natural Gas
Heating Forced Air, Programmable Thermostat, Zoned
Cooling Central A/C, Programmable Thermostat, Zoned
Flooring Carpet, Ceramic Tile, Concrete, Hardwood, Vinyl
Fireplaces Number 1
Fireplaces Type Gas/Propane, Mantel(s), Screen
Equipment Built-In Microwave, Cooktop, Dishwasher, Disposal, Dryer - Front Loading, Energy Efficient Appliances, Exhaust Fan, Humidifier, Icemaker, Oven - Double, Oven - Self Cleaning, Oven - Wall, Oven/Range - Electric, Refrigerator, Stainless Steel Appliances, Washer, Water Dispenser, Water Heater
Fireplace Y
Window Features Atrium,Double Pane,Screens,Transom
Appliance Built-In Microwave, Cooktop, Dishwasher, Disposal, Dryer - Front Loading, Energy Efficient Appliances, Exhaust Fan, Humidifier, Icemaker, Oven - Double, Oven - Self Cleaning, Oven - Wall, Oven/Range - Electric, Refrigerator, Stainless Steel Appliances, Washer, Water Dispenser, Water Heater
Heat Source Natural Gas
Laundry Has Laundry, Main Floor
Exterior
Exterior Feature Deck(s), Patio(s), Porch(es)
Parking Features Garage - Front Entry, Garage Door Opener, Inside Access
Garage Spaces 6.0
Amenities Available Common Grounds
Water Access N
View Garden/Lawn, Trees/Woods
Roof Type Architectural Shingle,Asphalt,Shingle
Accessibility Other
Porch Deck(s), Patio(s), Porch(es)
Attached Garage 2
Total Parking Spaces 6
Garage Y
Building
Lot Description Backs to Trees, Cul-de-sac, Front Yard, Landscaping, No Thru Street, Premium, Rear Yard, SideYard(s)
Story 3
Sewer Public Sewer
Water Public
Architectural Style Colonial
Level or Stories 3
Additional Building Above Grade, Below Grade
Structure Type 2 Story Ceilings,9'+ Ceilings,Dry Wall,High,Vaulted Ceilings
New Construction N
Schools
Elementary Schools Clarksville
Middle Schools Clarksville
High Schools River Hill
School District Howard County Public School System
Others
HOA Fee Include Common Area Maintenance
Senior Community No
Tax ID 1405424003
Ownership Fee Simple
SqFt Source Assessor
Security Features Main Entrance Lock,Security System,Smoke Detector
Special Listing Condition Standard
Read Less

Bought with Ryan R Breeden • Long & Foster Real Estate, Inc.
GET MORE INFORMATION





