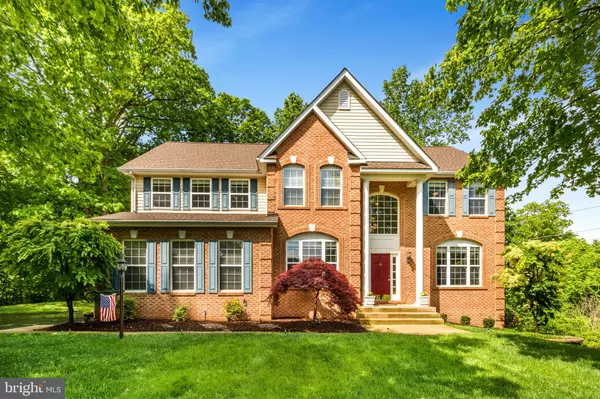For more information regarding the value of a property, please contact us for a free consultation.
1810 HIGGENS LN Huntingtown, MD 20639
Want to know what your home might be worth? Contact us for a FREE valuation!

Our team is ready to help you sell your home for the highest possible price ASAP
Key Details
Sold Price $660,000
Property Type Single Family Home
Sub Type Detached
Listing Status Sold
Purchase Type For Sale
Square Footage 4,309 sqft
Price per Sqft $153
Subdivision Hickory Woods
MLS Listing ID MDCA182514
Sold Date 06/18/21
Style Colonial
Bedrooms 4
Full Baths 4
Half Baths 1
HOA Fees $18/ann
HOA Y/N Y
Abv Grd Liv Area 3,312
Originating Board BRIGHT
Year Built 2002
Annual Tax Amount $5,384
Tax Year 2021
Lot Size 1.570 Acres
Acres 1.57
Property Description
Welcome to the private wooded estate of your dreams. This gem is elegantly situated at the end of a cul-de-sac in the lovely Hickory Woods neighborhood, the perfect balance of privacy and community. Schedule your showing now because this beauty won't last long! The upper level boasts newly installed carpet, four spacious bedrooms and three full bathrooms. The main suite has a tray ceiling, sitting area, walk-in closet and large full bathroom with soaking tub. A home office with French doors is located right off of the bright open foyer. Welcoming friends and family again will be a breeze with this floor plan that lends itself easily to entertaining. The main level flows from formal living room and dining room to kitchen and family room with incredible views of the 1.5 acre wooded lot. The lower level is full of surprising but welcomed features such as an additional room that could be used for an office or overnight guests, a full bathroom, a large bar for serving up beverages and watching the game and a cedar-lined walk-in closet. Get ready to enjoy the sights and sounds of summer while grilling on the large deck, hanging out by the fire pit or relaxing as you soak in the hot tub located on the lower patio with entry to the living space.
Location
State MD
County Calvert
Zoning RUR
Rooms
Basement Fully Finished, Walkout Level
Interior
Hot Water Electric
Heating Heat Pump(s)
Cooling Central A/C
Fireplaces Number 1
Heat Source Electric
Exterior
Parking Features Garage - Side Entry, Garage Door Opener
Garage Spaces 2.0
Water Access N
Accessibility None
Attached Garage 2
Total Parking Spaces 2
Garage Y
Building
Story 3
Sewer Community Septic Tank, Private Septic Tank
Water Well
Architectural Style Colonial
Level or Stories 3
Additional Building Above Grade, Below Grade
New Construction N
Schools
School District Calvert County Public Schools
Others
Senior Community No
Tax ID 0502128527
Ownership Fee Simple
SqFt Source Assessor
Special Listing Condition Standard
Read Less

Bought with Jason P Donovan • RE/MAX Leading Edge
GET MORE INFORMATION





