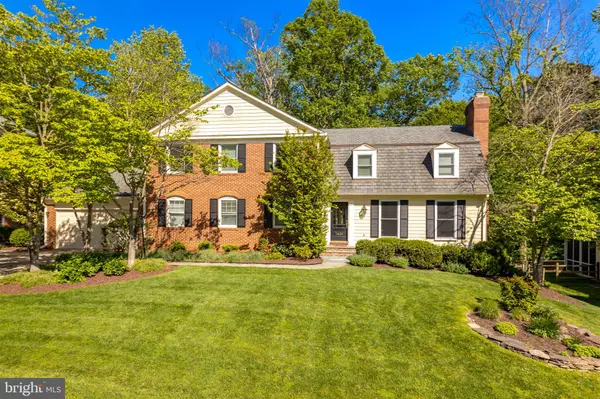For more information regarding the value of a property, please contact us for a free consultation.
7401 RIVER FALLS DR Potomac, MD 20854
Want to know what your home might be worth? Contact us for a FREE valuation!

Our team is ready to help you sell your home for the highest possible price ASAP
Key Details
Sold Price $1,480,600
Property Type Single Family Home
Sub Type Detached
Listing Status Sold
Purchase Type For Sale
Square Footage 4,408 sqft
Price per Sqft $335
Subdivision River Falls
MLS Listing ID MDMC758210
Sold Date 06/17/21
Style Traditional
Bedrooms 6
Full Baths 4
Half Baths 1
HOA Y/N N
Abv Grd Liv Area 3,108
Originating Board BRIGHT
Year Built 1986
Annual Tax Amount $12,727
Tax Year 2021
Lot Size 0.349 Acres
Acres 0.35
Property Description
Welcome to 7401 River Falls Drive, a stunning colonial home located in the heart of the River Falls neighborhood! This generously sized home offers six bedrooms and four and a half bathrooms on three fully finished floors. This open floor plan is an ideal layout for both family living and entertaining! The main level features beautifully maintained hardwood floors and an abundance of natural light. The living room includes a wood-burning fireplace and perfectly captures the picturesque sunset views with the western exposure. Enjoy entertaining with the built-in sound system and a dining room open to the kitchen and living room. The modern kitchen highlights custom tile backsplash, granite countertops and modern appliances including the wifi-enabled smart refrigerator. The kitchen offers a gracious amount of cabinet space, providing plenty of room for storage. In the early morning hours, you can take in the sunrise as it beams through the bay windows. The open family room is the perfect living space with built-in shelves, an exposed brick wood-burning fireplace and deck access. The hardwood floors continue to the upper level where five bedrooms and three full bathrooms can be found. The spacious primary suite is adjacent to the beautifully designed primary bathroom complete with marble flooring and countertop, as well as a porcelain tile walk-in shower. Four additional spacious bedrooms occupy the upper level that include comfortable closet space in each room. The luxury continues to the lower level which is over 1,700 square feet of finished space! The living area features a stone wood-burning fireplace with an unheard amount of natural lighting for a lower level. The additional room features two built-in desks and cabinet space making this the ideal setup for working-from-home or virtual learning. This level has a walkout to the backyard and also includes a bedroom and full bathroom. The beautifully landscaped backyard is perfect for family living. Enjoy the benefits of having both a two-tiered deck and a fenced yard. The attached two-car garage is not to be missed, as well as the extended driveway for additional parking. The front yard is perfectly highlighted by the natural flower beds and Cherry Blossom trees. Overlooking Rock Run Creek, take in the wooded views and harmonic sounds the natural setting has to offer. River Falls is an incredibly special community featuring a neighborhood clubhouse, swimming pool, tennis courts, playgrounds and fields, making it an extremely sought-after place to live! Enjoy everything this community has to offer, while also being in close proximity to Clara Barton Parkway and I-495, making commuting very convenient. The endless trails and parkland surrounding this neighborhood can be enjoyed all year round. With so much to offer, do not miss the opportunity to make this your home!
Location
State MD
County Montgomery
Zoning R200
Rooms
Basement Fully Finished, Walkout Level
Main Level Bedrooms 6
Interior
Hot Water Electric
Heating Forced Air
Cooling Central A/C
Flooring Hardwood
Fireplaces Number 3
Heat Source Electric
Exterior
Garage Garage - Side Entry, Covered Parking
Garage Spaces 2.0
Waterfront N
Water Access N
Accessibility None
Parking Type Attached Garage
Attached Garage 2
Total Parking Spaces 2
Garage Y
Building
Story 3
Sewer Public Sewer
Water Public
Architectural Style Traditional
Level or Stories 3
Additional Building Above Grade, Below Grade
New Construction N
Schools
Elementary Schools Carderock Springs
Middle Schools Thomas W. Pyle
High Schools Walt Whitman
School District Montgomery County Public Schools
Others
Senior Community No
Tax ID 161002391214
Ownership Fee Simple
SqFt Source Assessor
Special Listing Condition Standard
Read Less

Bought with Carol Ramirez • Berkshire Hathaway HomeServices PenFed Realty
GET MORE INFORMATION





