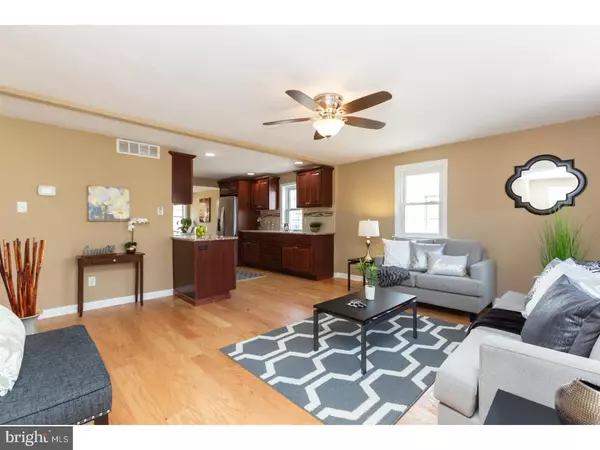For more information regarding the value of a property, please contact us for a free consultation.
333 CLYDE ST Marshallton, DE 19804
Want to know what your home might be worth? Contact us for a FREE valuation!

Our team is ready to help you sell your home for the highest possible price ASAP
Key Details
Sold Price $265,000
Property Type Single Family Home
Sub Type Detached
Listing Status Sold
Purchase Type For Sale
Square Footage 2,275 sqft
Price per Sqft $116
Subdivision Cedar Heights
MLS Listing ID 1000390362
Sold Date 05/31/18
Style Cape Cod
Bedrooms 4
Full Baths 2
HOA Y/N N
Abv Grd Liv Area 2,275
Originating Board TREND
Year Built 1950
Annual Tax Amount $1,107
Tax Year 2017
Lot Size 0.380 Acres
Acres 0.38
Lot Dimensions 217X129
Property Description
Beautiful craftsmanship can be seen in this newly renovated cape cod. Upon entry you will be greeted by gleaming hardwood floors that flow throughout the entire first floor, the open living room is complimented with natural light provided from the large bay window. Travel through the brand new kitchen into the open family room with a wood burning fireplace that provides a source of warmth on those cold winter nights. There is a first floor bedroom perfect for someone looking to for first floor living, guest room or office. Across from the bedroom you will enjoy a full bathroom outfitted with beautiful tile. Upstairs you will find three more bedrooms and another full bathroom. The master bedroom is expansive in size and provides a private walkout deck over your first floor sun porch. As you sit on your deck enjoying your morning cup of coffee you gaze across your private backyard that stretches nearly half an acre. This property offers a classic look with all of the updates. Making it the perfect place for you to call home.
Location
State DE
County New Castle
Area Elsmere/Newport/Pike Creek (30903)
Zoning NC5
Rooms
Other Rooms Living Room, Dining Room, Primary Bedroom, Bedroom 2, Bedroom 3, Kitchen, Family Room, Bedroom 1
Interior
Interior Features Kitchen - Eat-In
Hot Water Electric
Heating Gas, Forced Air
Cooling Central A/C
Fireplaces Number 1
Fireplaces Type Brick
Fireplace Y
Heat Source Natural Gas
Laundry Main Floor
Exterior
Garage Spaces 2.0
Water Access N
Accessibility None
Total Parking Spaces 2
Garage N
Building
Lot Description Cul-de-sac
Story 1
Foundation Slab
Sewer Public Sewer
Water Public
Architectural Style Cape Cod
Level or Stories 1
Additional Building Above Grade
New Construction N
Schools
School District Red Clay Consolidated
Others
Senior Community No
Tax ID 07-041.40-132
Ownership Fee Simple
Acceptable Financing Conventional, VA, FHA 203(b)
Listing Terms Conventional, VA, FHA 203(b)
Financing Conventional,VA,FHA 203(b)
Read Less

Bought with Shawn L Furrowh • BHHS Fox & Roach-Newark
GET MORE INFORMATION





