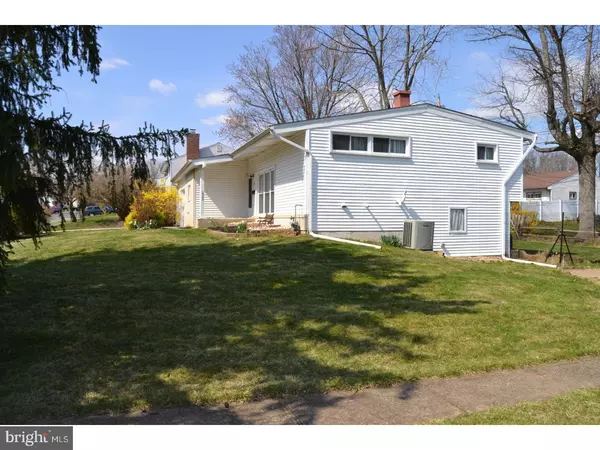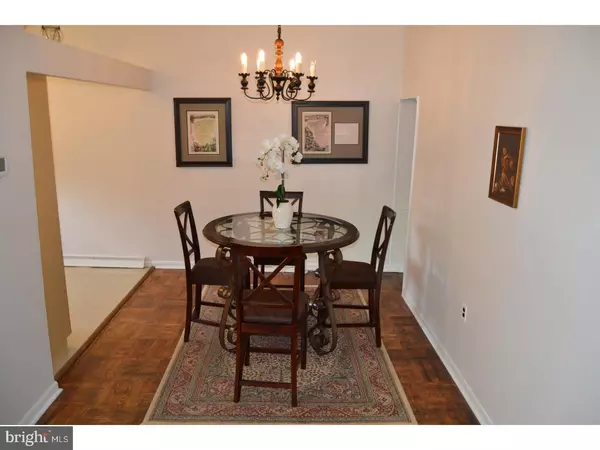For more information regarding the value of a property, please contact us for a free consultation.
20 GLENROCK DR Claymont, DE 19703
Want to know what your home might be worth? Contact us for a FREE valuation!

Our team is ready to help you sell your home for the highest possible price ASAP
Key Details
Sold Price $223,000
Property Type Single Family Home
Sub Type Detached
Listing Status Sold
Purchase Type For Sale
Square Footage 1,700 sqft
Price per Sqft $131
Subdivision Radnor Green
MLS Listing ID 1000388290
Sold Date 05/31/18
Style Ranch/Rambler,Split Level
Bedrooms 3
Full Baths 2
Half Baths 1
HOA Fees $2/ann
HOA Y/N Y
Abv Grd Liv Area 1,700
Originating Board TREND
Year Built 1956
Annual Tax Amount $1,864
Tax Year 2017
Lot Size 6,970 Sqft
Acres 0.16
Lot Dimensions 81X100
Property Description
Fantastic move in ready home at a great price. Come to the open house this Sunday for your first chance to see this new listing in Radnor Green in Claymont Delaware. For those commuting North or South you will love the easy access to i95 which is less than 1/4 mile away. This home has parquet floors through the main and upper levels. The kitchen has 42 inch cabinets and Corian counters. The upper level has 3 bedrooms and 2 full baths including an en suite. The lower level of the home has a large family room with enormous picture windows that overlooks the back yard. There is a study off the lower level family room which could be used as 4th bedroom, study, or play room. There is also a laundry room and a 1 car garage. This home sits on a corner lot with mature landscaping. This home is one of the nicest homes you will find in this price range in this HOT HOT HOT real estate market. Bring your check book to the open house. We will have paperwork on site so you can submit your offer.
Location
State DE
County New Castle
Area Brandywine (30901)
Zoning NC6.5
Rooms
Other Rooms Living Room, Dining Room, Primary Bedroom, Bedroom 2, Kitchen, Family Room, Bedroom 1, Other
Basement Partial
Interior
Interior Features Primary Bath(s)
Hot Water Natural Gas
Heating Gas, Forced Air
Cooling Central A/C
Flooring Fully Carpeted, Vinyl
Fireplace N
Heat Source Natural Gas
Laundry Lower Floor
Exterior
Garage Spaces 3.0
Water Access N
Roof Type Shingle
Accessibility None
Attached Garage 1
Total Parking Spaces 3
Garage Y
Building
Lot Description Corner
Story Other
Sewer Public Sewer
Water Public
Architectural Style Ranch/Rambler, Split Level
Level or Stories Other
Additional Building Above Grade
New Construction N
Schools
School District Brandywine
Others
Senior Community No
Tax ID 06-070.00-152
Ownership Fee Simple
Acceptable Financing Conventional, VA, FHA 203(b)
Listing Terms Conventional, VA, FHA 203(b)
Financing Conventional,VA,FHA 203(b)
Read Less

Bought with Michele B Coviello • Coldwell Banker Realty
GET MORE INFORMATION





