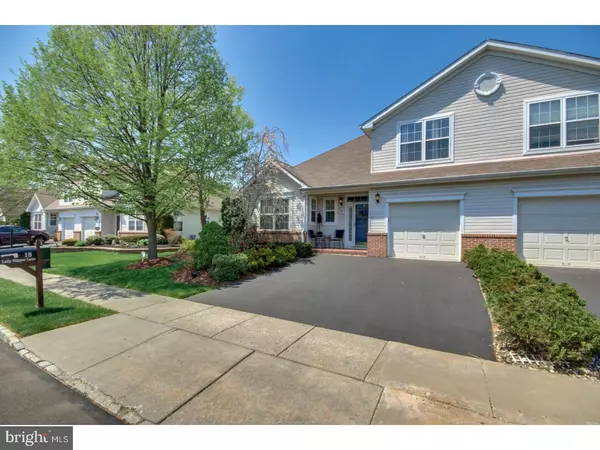For more information regarding the value of a property, please contact us for a free consultation.
18 LADY SLIPPER LN Langhorne, PA 19047
Want to know what your home might be worth? Contact us for a FREE valuation!

Our team is ready to help you sell your home for the highest possible price ASAP
Key Details
Sold Price $350,000
Property Type Single Family Home
Sub Type Twin/Semi-Detached
Listing Status Sold
Purchase Type For Sale
Square Footage 1,639 sqft
Price per Sqft $213
Subdivision Flowers Mill
MLS Listing ID 1000488182
Sold Date 06/12/18
Style Carriage House
Bedrooms 2
Full Baths 2
Half Baths 1
HOA Fees $228/mo
HOA Y/N Y
Abv Grd Liv Area 1,639
Originating Board TREND
Year Built 2001
Annual Tax Amount $5,753
Tax Year 2018
Lot Size 4,700 Sqft
Acres 0.11
Lot Dimensions 47X100
Property Description
This awesome Curtis Model Twin located in Bucks County's most desirable 55+ community is loaded with upgrades and in picture perfect condition. Starting from the curb, you'll find magnificent landscaping that continues around the house. The roses bushes and trees are in bloom and a delightful site welcoming you home. Enjoy a cup of coffee or check your email while sitting on your bricked front porch. Enter the two-story foyer and find gleaming oak hardwood floors through out the foyer, living room, and dining room hallways, and master bedroom. There is extensive millwork; crown molding and chair rails with picture frame wainscoting. This home was recently painted in "todays" neutral colors. The newly remodeled kitchen features 42" cabinets with coordinating warm tone granite and backsplash. The replaced kitchen floor blends beautifully with the kitchen decor. The oversized kitchen island is a great place to serve your holiday buffet. Love to cook? You'll appreciate the newer gas range, new dishwasher and built in microwave. The breakfast area is a complete 2 double windows for the morning light and seating for six. The great room features vaulted ceilings and quarter-round windows surrounding the gas fireplace. The dining room area is spacious enough to accommodate a full hutch, buffet and seating for 8+. Adjacent to the great room is a tiled sunroom (a great place for your desk or sofa bed). Every room has a custom ceiling fan. Exit to the 19'X13' designer paved patio with a beautiful screen of mature landscaping and a fabulous electric awning to protect you from the summer sun. The master bedroom suite features a double vanity, 2-person walk-in seated shower, vaulted ceiling with walk-in closets, loads of natural light. Upstairs you'll find a guest bedroom, full bathroom, and 2 walk-in storage closets. Replaced in the past 6 months with a high efficiency HVAC system, Gas water heater, kitchen floor, and dishwasher. New roof paid for, on order to be installed soon. Time to relax, make new friends in the state of the art club house featuring indoor and out door pools, gym, ballroom for the many parties and entertainers to perform. The facility is complete with tennis courts, bocce courts, and billiard and card rooms.
Location
State PA
County Bucks
Area Middletown Twp (10122)
Zoning R1
Rooms
Other Rooms Living Room, Dining Room, Primary Bedroom, Kitchen, Family Room, Bedroom 1, Attic
Interior
Interior Features Primary Bath(s), Kitchen - Island, Butlers Pantry, Ceiling Fan(s), Attic/House Fan, Stall Shower, Kitchen - Eat-In
Hot Water Natural Gas
Heating Gas, Forced Air
Cooling Central A/C
Flooring Wood, Fully Carpeted, Tile/Brick
Fireplaces Number 1
Fireplaces Type Stone, Gas/Propane
Equipment Oven - Self Cleaning, Disposal, Built-In Microwave
Fireplace Y
Window Features Bay/Bow
Appliance Oven - Self Cleaning, Disposal, Built-In Microwave
Heat Source Natural Gas
Laundry Main Floor
Exterior
Exterior Feature Patio(s), Porch(es)
Garage Spaces 3.0
Amenities Available Swimming Pool, Tennis Courts, Club House
Water Access N
Roof Type Pitched
Accessibility Hearing Mod
Porch Patio(s), Porch(es)
Attached Garage 1
Total Parking Spaces 3
Garage Y
Building
Lot Description Level
Story 2
Sewer Public Sewer
Water Public
Architectural Style Carriage House
Level or Stories 2
Additional Building Above Grade
Structure Type Cathedral Ceilings,9'+ Ceilings
New Construction N
Schools
High Schools Neshaminy
School District Neshaminy
Others
Pets Allowed Y
HOA Fee Include Pool(s),Common Area Maintenance,Lawn Maintenance,Snow Removal,Trash,Management
Senior Community Yes
Tax ID 22-089-142
Ownership Fee Simple
Acceptable Financing Conventional, VA, FHA 203(b)
Listing Terms Conventional, VA, FHA 203(b)
Financing Conventional,VA,FHA 203(b)
Pets Allowed Case by Case Basis
Read Less

Bought with Heather A Jackman • Coldwell Banker Hearthside
GET MORE INFORMATION





