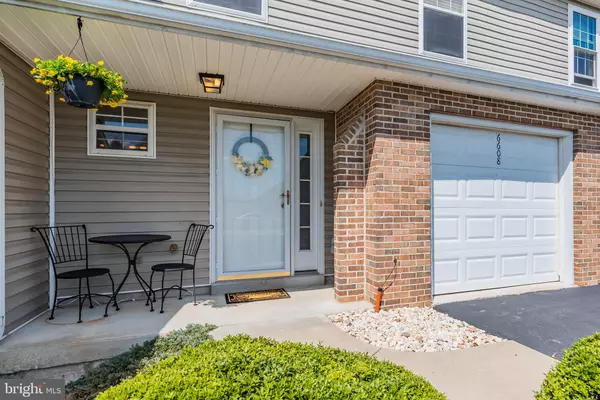For more information regarding the value of a property, please contact us for a free consultation.
6608 SPRINGFORD TER Harrisburg, PA 17111
Want to know what your home might be worth? Contact us for a FREE valuation!

Our team is ready to help you sell your home for the highest possible price ASAP
Key Details
Sold Price $185,000
Property Type Townhouse
Sub Type Interior Row/Townhouse
Listing Status Sold
Purchase Type For Sale
Square Footage 1,548 sqft
Price per Sqft $119
Subdivision Townes At Springford
MLS Listing ID PADA131518
Sold Date 06/10/21
Style Traditional
Bedrooms 3
Full Baths 2
Half Baths 1
HOA Fees $109/mo
HOA Y/N Y
Abv Grd Liv Area 1,548
Originating Board BRIGHT
Year Built 1996
Annual Tax Amount $2,925
Tax Year 2020
Lot Size 2,613 Sqft
Acres 0.06
Property Description
Well maintained townhouse in Townes of Springford featuring 3 bedrooms, 2.5 bathrooms, an attached 1-car garage, a formal dining room and a spacious living room that leads to a fenced in back yard with extended patio area. All kitchen appliances convey with the sale, even the fridge that was purchased in Dec of 2019! The smart-home Nest thermostat is also included. The owner’s suite provides a large walk-in-closet and private bathroom with double bowl vanity. Second floor laundry adds to the convenience. (Washer and dryer not included.) HOA fee includes front lawn landscaping, snow removal, exterior painting for wooded doors, and the roof. Conveniently located minutes from local interstates and shopping centers. Schedule a showing and see for yourself all that this home has to offer before it’s gone!
Location
State PA
County Dauphin
Area Lower Paxton Twp (14035)
Zoning RESIDENTIAL
Rooms
Other Rooms Living Room, Dining Room, Primary Bedroom, Bedroom 2, Bedroom 3, Kitchen, Foyer, Laundry, Bathroom 2, Primary Bathroom, Half Bath
Interior
Interior Features Dining Area, Floor Plan - Traditional, Pantry, Tub Shower, Walk-in Closet(s)
Hot Water Natural Gas
Heating Forced Air
Cooling Central A/C
Equipment Refrigerator, Dishwasher, Oven/Range - Electric
Furnishings No
Fireplace N
Appliance Refrigerator, Dishwasher, Oven/Range - Electric
Heat Source Natural Gas
Laundry Upper Floor
Exterior
Exterior Feature Porch(es), Patio(s)
Parking Features Garage - Front Entry, Inside Access
Garage Spaces 3.0
Fence Vinyl, Privacy
Utilities Available Cable TV Available
Amenities Available Club House, Pool - Outdoor, Tot Lots/Playground
Water Access N
Accessibility 2+ Access Exits
Porch Porch(es), Patio(s)
Attached Garage 1
Total Parking Spaces 3
Garage Y
Building
Story 2
Sewer Public Sewer
Water Public
Architectural Style Traditional
Level or Stories 2
Additional Building Above Grade, Below Grade
New Construction N
Schools
High Schools Central Dauphin
School District Central Dauphin
Others
HOA Fee Include Lawn Care Front,Snow Removal
Senior Community No
Tax ID 35-124-005-000-0000
Ownership Fee Simple
SqFt Source Estimated
Acceptable Financing Cash, Conventional
Listing Terms Cash, Conventional
Financing Cash,Conventional
Special Listing Condition Standard
Read Less

Bought with Michele Parker • EXP Realty, LLC
GET MORE INFORMATION





