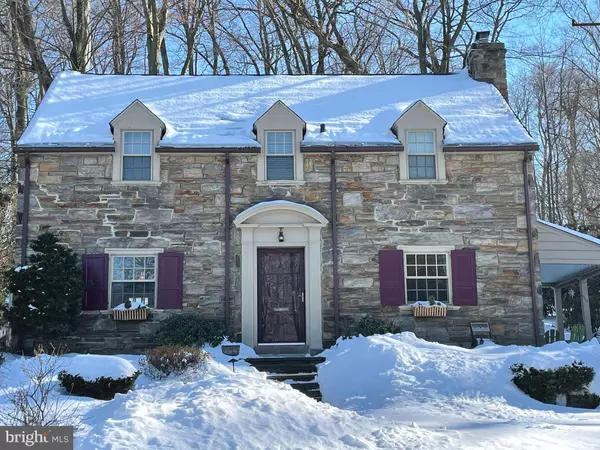For more information regarding the value of a property, please contact us for a free consultation.
122 E WAVERLY RD Wyncote, PA 19095
Want to know what your home might be worth? Contact us for a FREE valuation!

Our team is ready to help you sell your home for the highest possible price ASAP
Key Details
Sold Price $376,000
Property Type Single Family Home
Sub Type Detached
Listing Status Sold
Purchase Type For Sale
Square Footage 1,896 sqft
Price per Sqft $198
Subdivision Wyncote
MLS Listing ID PAMC683586
Sold Date 06/08/21
Style Colonial
Bedrooms 3
Full Baths 2
Half Baths 1
HOA Y/N N
Abv Grd Liv Area 1,896
Originating Board BRIGHT
Year Built 1940
Annual Tax Amount $10,034
Tax Year 2020
Lot Size 0.264 Acres
Acres 0.26
Lot Dimensions 62.00 x 0.00
Property Description
You'll be proud to own this classic, stone, center hall colonial that has been updated and lovingly maintained. Joy begins at the entry steps from the driveway that has been beautifully landscaped. The original hardwood floors gleam through out the whole home. Fresh muted colors have been added to all the rooms with Pella windows to let in the sunshine. When they remodeled the kitchen they opened up the floor plan so you can enjoy your company while you prepare the meal. Sit in your own private breakfast nook and visualize the fun you will have in the back yard and gardens. We could fill a book about all the great things about this house, the play house in the yard, the covered patio, the downstairs family room but take a peak at the pictures and make that appointment soon.
Location
State PA
County Montgomery
Area Cheltenham Twp (10631)
Zoning R4
Rooms
Other Rooms Living Room, Dining Room, Primary Bedroom, Bedroom 2, Bedroom 3, Kitchen, Family Room, Breakfast Room, Laundry, Attic
Basement Full
Interior
Interior Features Built-Ins, Butlers Pantry, Wood Floors, Attic, Recessed Lighting
Hot Water Natural Gas
Heating Hot Water, Radiator
Cooling Window Unit(s)
Flooring Hardwood, Carpet
Fireplaces Number 1
Fireplaces Type Gas/Propane
Equipment Refrigerator, Dryer - Gas, Disposal, Microwave, Oven/Range - Gas, Washer - Front Loading, Dryer - Front Loading, Stainless Steel Appliances
Furnishings No
Fireplace Y
Window Features Double Hung,Replacement
Appliance Refrigerator, Dryer - Gas, Disposal, Microwave, Oven/Range - Gas, Washer - Front Loading, Dryer - Front Loading, Stainless Steel Appliances
Heat Source Natural Gas
Laundry Basement
Exterior
Exterior Feature Patio(s), Roof
Garage Spaces 2.0
Utilities Available Natural Gas Available, Electric Available, Phone Available, Sewer Available, Water Available
Water Access N
Roof Type Shingle
Accessibility None
Porch Patio(s), Roof
Total Parking Spaces 2
Garage N
Building
Lot Description Front Yard, Landscaping, Rear Yard
Story 2
Foundation Stone
Sewer Public Sewer
Water Public
Architectural Style Colonial
Level or Stories 2
Additional Building Above Grade, Below Grade
Structure Type Plaster Walls,Dry Wall
New Construction N
Schools
Elementary Schools Glenside
Middle Schools Cedarbrook
High Schools Cheltenham
School District Cheltenham
Others
Pets Allowed Y
Senior Community No
Tax ID 31-00-27832-001
Ownership Fee Simple
SqFt Source Assessor
Acceptable Financing Cash, Conventional, FHA, VA
Listing Terms Cash, Conventional, FHA, VA
Financing Cash,Conventional,FHA,VA
Special Listing Condition Standard
Pets Allowed No Pet Restrictions
Read Less

Bought with Kerry Boccella • Compass RE
GET MORE INFORMATION





