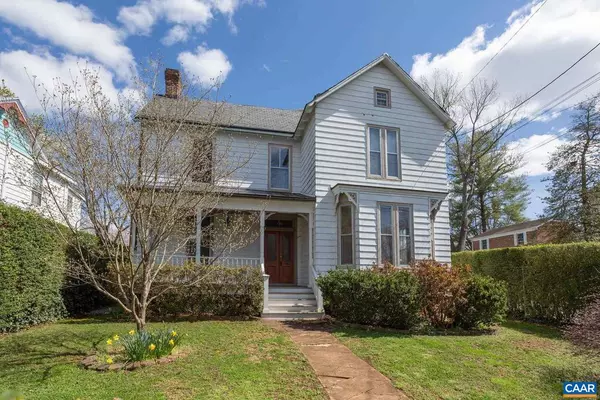For more information regarding the value of a property, please contact us for a free consultation.
700 LOCUST AVE AVE Charlottesville, VA 22902
Want to know what your home might be worth? Contact us for a FREE valuation!

Our team is ready to help you sell your home for the highest possible price ASAP
Key Details
Sold Price $815,000
Property Type Single Family Home
Sub Type Detached
Listing Status Sold
Purchase Type For Sale
Square Footage 2,900 sqft
Price per Sqft $281
Subdivision Locust Grove
MLS Listing ID 615966
Sold Date 06/07/21
Style Other
Bedrooms 4
Full Baths 3
HOA Y/N N
Abv Grd Liv Area 2,900
Originating Board CAAR
Year Built 1900
Annual Tax Amount $1,000
Tax Year 2019
Lot Size 7,405 Sqft
Acres 0.17
Property Description
A historic, 1900's Locust Ave. farmhouse with slate roof, copper gutters, and a sizable back yard with off street parking within walking distance to downtown Charlottesville!Stunning architectural integrity on display with signature high ceilings, heart pine flooring, gorgeous central staircase, crown molding & original fireplace and mantles throughout. The main level offers a large kitchen, dining, living room and library/office, and full bath. The upper level contains 4 bedrooms, 2 full baths, laundry and sizable attic that could be finished for more space. The backyard contains a large screenedin back porch off the kitchen with ceiling fans, slate patio, landscaped gardens and storage shed.This is a rare opportunity to own a Charlottesville gem!,Formica Counter,Glass Front Cabinets,White Cabinets,Fireplace in Bedroom,Fireplace in Dining Room,Fireplace in Living Room,Fireplace in Study/Library
Location
State VA
County Charlottesville City
Zoning R-1S
Rooms
Other Rooms Living Room, Dining Room, Primary Bedroom, Kitchen, Foyer, Study, Primary Bathroom, Full Bath, Additional Bedroom
Interior
Interior Features Walk-in Closet(s), WhirlPool/HotTub, Kitchen - Eat-In
Heating Central, Heat Pump(s)
Cooling Central A/C
Flooring Wood
Fireplaces Number 3
Fireplaces Type Brick
Equipment Dishwasher, Oven/Range - Gas
Fireplace Y
Window Features Double Hung,Insulated,Screens,Storm
Appliance Dishwasher, Oven/Range - Gas
Exterior
Exterior Feature Patio(s), Porch(es), Screened
Fence Fully
View Garden/Lawn
Roof Type Copper,Slate
Accessibility None
Porch Patio(s), Porch(es), Screened
Road Frontage Public
Garage Y
Building
Lot Description Sloping
Story 2
Foundation Brick/Mortar
Sewer Public Sewer
Water Public
Architectural Style Other
Level or Stories 2
Additional Building Above Grade, Below Grade
Structure Type 9'+ Ceilings
New Construction N
Schools
Elementary Schools Burnley-Moran
Middle Schools Walker & Buford
High Schools Charlottesville
School District Charlottesville Cty Public Schools
Others
Ownership Other
Special Listing Condition Standard
Read Less

Bought with HEGARTY_PEERY REALTORS • KELLER WILLIAMS ALLIANCE - CHARLOTTESVILLE
GET MORE INFORMATION





