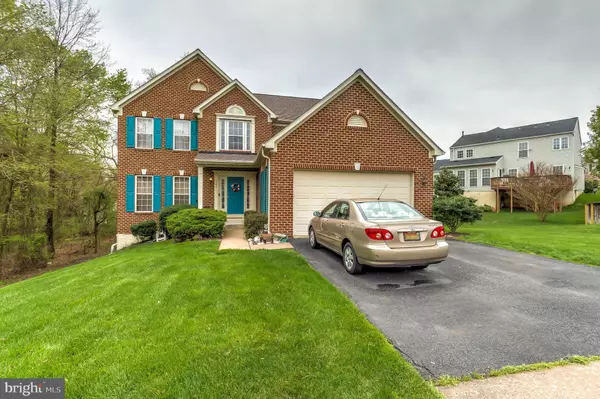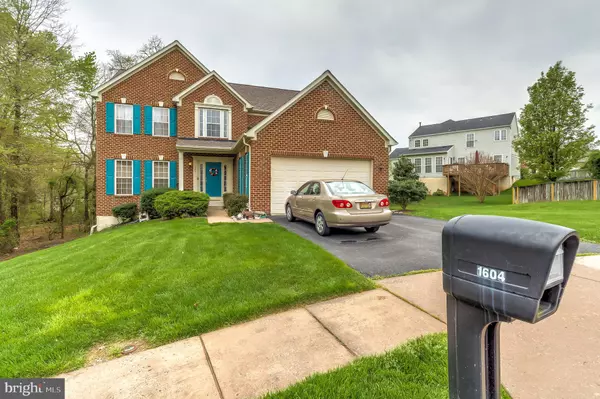For more information regarding the value of a property, please contact us for a free consultation.
1604 RIVERWOOD CIR Joppa, MD 21085
Want to know what your home might be worth? Contact us for a FREE valuation!

Our team is ready to help you sell your home for the highest possible price ASAP
Key Details
Sold Price $495,000
Property Type Single Family Home
Sub Type Detached
Listing Status Sold
Purchase Type For Sale
Square Footage 3,666 sqft
Price per Sqft $135
Subdivision Gunpowder Ridge
MLS Listing ID MDHR258826
Sold Date 05/26/21
Style Colonial
Bedrooms 4
Full Baths 3
Half Baths 1
HOA Fees $43/qua
HOA Y/N Y
Abv Grd Liv Area 2,916
Originating Board BRIGHT
Year Built 2003
Annual Tax Amount $4,508
Tax Year 2020
Lot Size 10,541 Sqft
Acres 0.24
Property Description
Ready to move up to suburban living at its finest. Brick colonial with a space for all your needs first floor oversized study for work from home or school from home comfort. Large formal dining room with hardwood floors. Hardwood floors abound the first level. Extra wide hallway and staircase anchor a 2 story foyer. The cooks kitchen has 42 cherry wood cabinets, GE appliances along with very convenient double ovens, 6 month old cooktop and corian countertops. Enjoy the sunlight in the window filled morning room with skylights. Spend time in the family room with a gas fireplace and ample room for all your furniture. Main level laundry room. Walk out to your 2 level maintenance free deck with a spiral staircase. Upstairs youll be welcomed to your owners suite with tray ceilings and lux bathroom; 3 other bedrooms round out the 2nd level. Lower level includes a recreation room and dance studio with a wall of mirrors and impact resistant flooring ready for yoga, dance or working out. Oh and a full bathroom! Use your imagination to transform this space into whatever you desire with its flexile floor plan. Ample unfinished space for an extra bedroom and tons of storage.Walk out to your 1 year old patio with a built in fire pit. Solar water heaters.
Location
State MD
County Harford
Zoning R1COS
Rooms
Other Rooms Dining Room, Kitchen, Family Room, Breakfast Room, Study, Laundry, Recreation Room, Utility Room
Basement Partially Finished, Full, Sump Pump
Interior
Interior Features Ceiling Fan(s), Dining Area, Kitchen - Gourmet, Floor Plan - Traditional, Kitchen - Island, Recessed Lighting, Soaking Tub, Stall Shower, Walk-in Closet(s), Combination Kitchen/Dining
Hot Water Solar
Heating Forced Air
Cooling Central A/C
Flooring Hardwood, Heavy Duty, Ceramic Tile
Fireplaces Number 1
Fireplaces Type Gas/Propane
Equipment Oven - Double, Cooktop - Down Draft, Extra Refrigerator/Freezer, Refrigerator, Water Heater - Solar, Dishwasher, Disposal
Furnishings No
Fireplace Y
Appliance Oven - Double, Cooktop - Down Draft, Extra Refrigerator/Freezer, Refrigerator, Water Heater - Solar, Dishwasher, Disposal
Heat Source Natural Gas
Laundry Hookup, Main Floor
Exterior
Exterior Feature Deck(s), Patio(s)
Parking Features Built In, Garage - Front Entry
Garage Spaces 4.0
Water Access N
Roof Type Composite
Accessibility None
Porch Deck(s), Patio(s)
Attached Garage 2
Total Parking Spaces 4
Garage Y
Building
Story 2
Sewer Public Sewer
Water Public
Architectural Style Colonial
Level or Stories 2
Additional Building Above Grade, Below Grade
New Construction N
Schools
School District Harford County Public Schools
Others
Senior Community No
Tax ID 1301338110
Ownership Fee Simple
SqFt Source Assessor
Acceptable Financing Cash, Conventional, FHA, VA
Listing Terms Cash, Conventional, FHA, VA
Financing Cash,Conventional,FHA,VA
Special Listing Condition Standard
Read Less

Bought with Harry Tucker • Doug Norris Realty Premier
GET MORE INFORMATION





