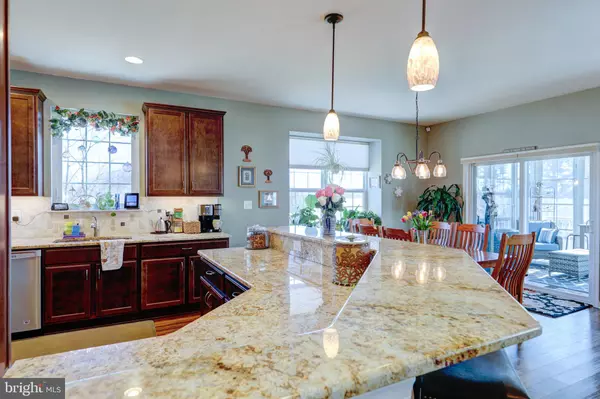For more information regarding the value of a property, please contact us for a free consultation.
128 PASATIEMPO CT Magnolia, DE 19962
Want to know what your home might be worth? Contact us for a FREE valuation!

Our team is ready to help you sell your home for the highest possible price ASAP
Key Details
Sold Price $390,000
Property Type Single Family Home
Sub Type Detached
Listing Status Sold
Purchase Type For Sale
Square Footage 1,852 sqft
Price per Sqft $210
Subdivision Champions Club
MLS Listing ID DEKT246716
Sold Date 05/21/21
Style Ranch/Rambler
Bedrooms 2
Full Baths 2
HOA Fees $212/mo
HOA Y/N Y
Abv Grd Liv Area 1,852
Originating Board BRIGHT
Year Built 2018
Annual Tax Amount $1,504
Tax Year 2020
Lot Size 0.350 Acres
Acres 0.35
Lot Dimensions 43.90 x 146.29
Property Description
Cul-De-Sac Home in the Sold Out Active Adult Community of Champions Club. In your 1,852 sq. ft. home, you will enjoy the ambiance of a kitchen with Maytag Stainless Steel Appliances, Refrigerator, Dishwasher, Gas Stove and built-in microwave. The granite countertops have a backsplash with tiled walls and lights under the upper cabinets. Lower cabinets have pull-out shelves. The granite double-leveled peninsula is a barstool eating counter. The windows are dressed with Hunter Douglas motorized shades that operate top to bottom or bottom up with remote control. A Boxed Bay window beautifies the Breakfast Area and is opened to the Great Room with gas fireplace. The enclosed Sunporch with Easy-Breezy Windows (new) leads to your outside 12 x 24 Trex Deck (new). The Laundry Room has Kenmore Large Capacity Washer and Dryer. There is also a laundry sink. The Master Bathroom has luxurious tile in the large shower. The bedrooms are carpeted. There is a Flex Room with a wall of built-in shelves. This room can be your Office, Library, Dining Room or another bedroom. Cortex Luxury Vinyl Plank Flooring Is throughout the home. This lovely home features 9ft Ceilings, Five ceiling fans, and added Culligan water softener system. The newly added well , Irrigation system and lighted planting beds on sides and rear of home add to the exterior charm. Location is minutes away from Dover Downs or Harrington Casinos. Going to the Beaches or Shopping at the Outlets is a fulfilling day! Do not miss out!
Location
State DE
County Kent
Area Caesar Rodney (30803)
Zoning RESIDENTIAL
Rooms
Other Rooms Other
Basement Unfinished, Partial
Main Level Bedrooms 2
Interior
Interior Features Breakfast Area, Built-Ins, Carpet, Ceiling Fan(s), Combination Kitchen/Living, Floor Plan - Open, Kitchen - Eat-In, Kitchen - Island, Upgraded Countertops, Water Treat System
Hot Water Natural Gas
Heating Programmable Thermostat
Cooling Central A/C
Flooring Vinyl, Carpet, Ceramic Tile
Equipment Built-In Microwave, Dishwasher, Disposal, Dryer - Electric, Microwave, Oven/Range - Gas, Refrigerator, Stainless Steel Appliances, Washer, Water Conditioner - Owned
Furnishings No
Fireplace Y
Window Features Bay/Bow
Appliance Built-In Microwave, Dishwasher, Disposal, Dryer - Electric, Microwave, Oven/Range - Gas, Refrigerator, Stainless Steel Appliances, Washer, Water Conditioner - Owned
Heat Source Natural Gas
Laundry Main Floor
Exterior
Parking Features Garage Door Opener
Garage Spaces 2.0
Water Access N
View Trees/Woods, Pond
Roof Type Shingle
Accessibility None
Attached Garage 2
Total Parking Spaces 2
Garage Y
Building
Lot Description Cul-de-sac
Story 1
Sewer Public Sewer
Water Public
Architectural Style Ranch/Rambler
Level or Stories 1
Additional Building Above Grade
Structure Type 9'+ Ceilings
New Construction N
Schools
Elementary Schools Allen Frear
Middle Schools F Neil Postlethwait
High Schools Caesar Rodney
School District Caesar Rodney
Others
Pets Allowed Y
HOA Fee Include Snow Removal,Trash,Management,Lawn Maintenance
Senior Community Yes
Age Restriction 55
Tax ID NM-00-10503-02-5500-000
Ownership Fee Simple
SqFt Source Estimated
Acceptable Financing Cash, Conventional, FHA, VA
Horse Property N
Listing Terms Cash, Conventional, FHA, VA
Financing Cash,Conventional,FHA,VA
Special Listing Condition Standard
Pets Allowed No Pet Restrictions
Read Less

Bought with Theresa Garcia • Patterson-Schwartz-Dover
GET MORE INFORMATION





