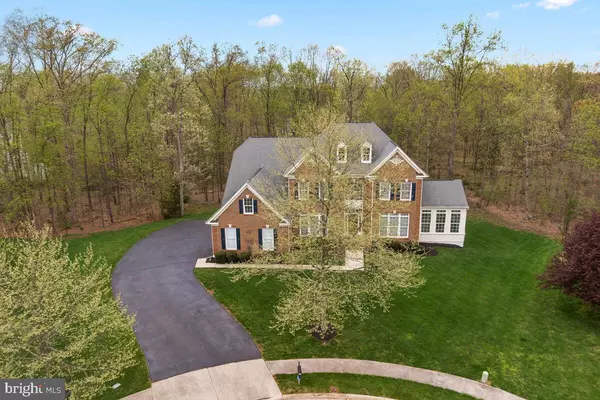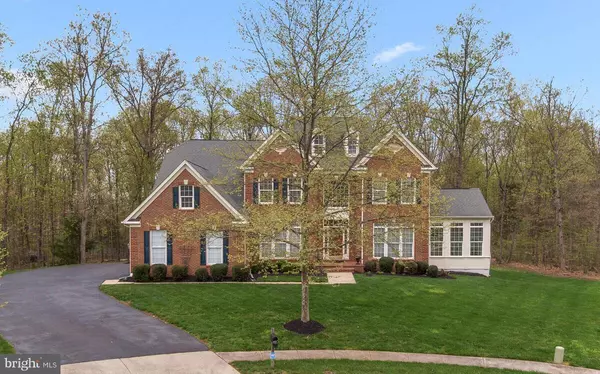For more information regarding the value of a property, please contact us for a free consultation.
22455 PINE TOP CT Ashburn, VA 20148
Want to know what your home might be worth? Contact us for a FREE valuation!

Our team is ready to help you sell your home for the highest possible price ASAP
Key Details
Sold Price $1,200,000
Property Type Single Family Home
Sub Type Detached
Listing Status Sold
Purchase Type For Sale
Square Footage 5,849 sqft
Price per Sqft $205
Subdivision Estates Of Forest Ridge
MLS Listing ID VALO435344
Sold Date 05/18/21
Style Colonial
Bedrooms 4
Full Baths 4
Half Baths 1
HOA Fees $61/qua
HOA Y/N Y
Abv Grd Liv Area 3,984
Originating Board BRIGHT
Year Built 2004
Annual Tax Amount $9,061
Tax Year 2021
Lot Size 0.770 Acres
Acres 0.77
Property Description
Wow! What an amazing setting in the heart of Ashburn. This rare beauty is set back on a cul-de-sac lot on .77 acres backing to trees. Enjoy a private, flat and usable backyard that would be perfect for a pool! This home is in move-in condition and is awaiting its new owners! New stainless steel appliances, backsplash and quartz countertops make this open kitchen shine! Family room off the kitchen features a stone fireplace and brand new carpet. Bright and welcoming sunroom with vaulted ceilings on main level. Sizeable extended main level office. Hardwood floors adorn most of the main level. Spacious bedrooms throughout. Amazing lower level with home theater (theater equipment conveys), gym, storage room, bar with dishwasher and fridge, rec room (pool table conveys), den/5th bedroom, full bathroom with steam shower. 9 foot ceilings on all levels. Huge deck with multi-level entertaining spaces. Conveniently located near the future Ashburn Metro , shopping, restaurants, the Dulles Greenway, Route 28 and more. Convenience is at your fingertips! Don't miss this!
Location
State VA
County Loudoun
Zoning 05
Rooms
Other Rooms Living Room, Dining Room, Primary Bedroom, Bedroom 2, Bedroom 3, Bedroom 4, Kitchen, Den, Sun/Florida Room, Exercise Room, Laundry, Recreation Room, Storage Room, Media Room
Basement Full, Fully Finished, Walkout Stairs
Interior
Interior Features Bar, Carpet, Ceiling Fan(s), Family Room Off Kitchen, Kitchen - Eat-In, Kitchen - Gourmet, Kitchen - Island, Kitchen - Table Space, Primary Bath(s), Recessed Lighting, Soaking Tub, Walk-in Closet(s), Wood Floors
Hot Water Natural Gas
Heating Forced Air, Heat Pump(s), Zoned
Cooling Central A/C, Ceiling Fan(s)
Flooring Carpet, Hardwood
Fireplaces Number 1
Fireplaces Type Stone, Gas/Propane
Equipment Built-In Microwave, Cooktop, Dishwasher, Disposal, Dryer, Icemaker, Refrigerator, Stainless Steel Appliances, Washer, Oven - Double
Fireplace Y
Appliance Built-In Microwave, Cooktop, Dishwasher, Disposal, Dryer, Icemaker, Refrigerator, Stainless Steel Appliances, Washer, Oven - Double
Heat Source Natural Gas, Electric
Laundry Main Floor
Exterior
Exterior Feature Deck(s)
Parking Features Garage Door Opener, Garage - Side Entry, Oversized
Garage Spaces 11.0
Water Access N
View Trees/Woods
Roof Type Architectural Shingle
Accessibility None
Porch Deck(s)
Attached Garage 3
Total Parking Spaces 11
Garage Y
Building
Lot Description Backs to Trees, Level, Premium, Private, Cul-de-sac
Story 3
Sewer Public Sewer
Water Public
Architectural Style Colonial
Level or Stories 3
Additional Building Above Grade, Below Grade
Structure Type Vaulted Ceilings
New Construction N
Schools
Elementary Schools Waxpool
Middle Schools Eagle Ridge
High Schools Briar Woods
School District Loudoun County Public Schools
Others
HOA Fee Include Trash,Snow Removal,Common Area Maintenance
Senior Community No
Tax ID 158481156000
Ownership Fee Simple
SqFt Source Assessor
Security Features Security System
Special Listing Condition Standard
Read Less

Bought with Steven P Cole • Redfin Corporation
GET MORE INFORMATION





