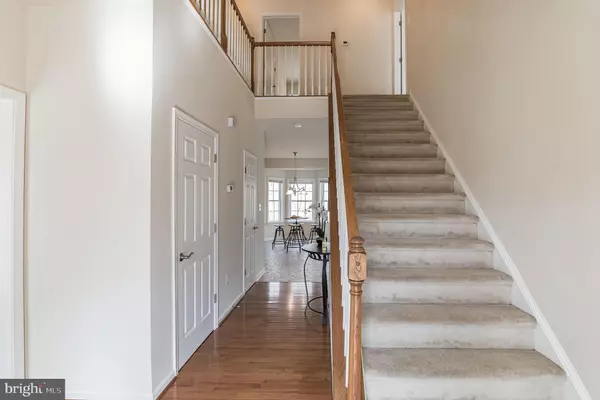For more information regarding the value of a property, please contact us for a free consultation.
72 BATTERY RIDGE DR Fredericksburg, VA 22405
Want to know what your home might be worth? Contact us for a FREE valuation!

Our team is ready to help you sell your home for the highest possible price ASAP
Key Details
Sold Price $614,000
Property Type Single Family Home
Sub Type Detached
Listing Status Sold
Purchase Type For Sale
Square Footage 3,088 sqft
Price per Sqft $198
Subdivision Battery Ridge Estates
MLS Listing ID VAST230780
Sold Date 05/12/21
Style Traditional
Bedrooms 5
Full Baths 3
Half Baths 1
HOA Y/N N
Abv Grd Liv Area 3,028
Originating Board BRIGHT
Year Built 2004
Annual Tax Amount $4,183
Tax Year 2020
Lot Size 5.264 Acres
Acres 5.26
Property Description
Beautiful home nestled away in a picturesque setting surrounded by the woods. This home sits on 5.26 acres and features just over 3,000 finished square feet of welcoming living space. Relax on the large and inviting front porch this summer as you enjoy the country life. This traditional style home features a vaulted ceiling entryway, open kitchen concept into the dining & living area with a cozy fireplace. The country style kitchen includes an island, stainless steel appliances, double ovens and plenty of cabinet space for all your storage needs. The main level includes a bedroom and half bath with 4 additional bedrooms and 2 full bathrooms upstairs. The master bath boasts double sinks, a large jetted tub and separate large tiled walk-in shower with glass doors as well as a large walk-in closet. The unfinished basement is ideal for all of your storage needs or a perfect opportunity to finish to your exact liking. Don't miss this opportunity! Won't last!
Location
State VA
County Stafford
Zoning A1
Rooms
Basement Full, Unfinished
Main Level Bedrooms 1
Interior
Interior Features Kitchen - Island
Hot Water Tankless, Bottled Gas
Heating Forced Air, Heat Pump(s)
Cooling Heat Pump(s)
Flooring Hardwood, Carpet, Ceramic Tile
Fireplaces Number 1
Fireplaces Type Gas/Propane
Equipment Built-In Microwave, Refrigerator, Dishwasher, Disposal, Cooktop, Oven - Double, Oven - Wall, Washer, Dryer
Fireplace Y
Appliance Built-In Microwave, Refrigerator, Dishwasher, Disposal, Cooktop, Oven - Double, Oven - Wall, Washer, Dryer
Heat Source Propane - Owned, Electric
Laundry Has Laundry, Main Floor
Exterior
Parking Features Garage - Side Entry, Garage Door Opener
Garage Spaces 10.0
Water Access N
View Garden/Lawn, Trees/Woods
Roof Type Shingle,Composite
Accessibility None
Attached Garage 2
Total Parking Spaces 10
Garage Y
Building
Story 3
Sewer On Site Septic
Water Well
Architectural Style Traditional
Level or Stories 3
Additional Building Above Grade, Below Grade
New Construction N
Schools
School District Stafford County Public Schools
Others
Senior Community No
Tax ID 56-N- - -11
Ownership Fee Simple
SqFt Source Assessor
Acceptable Financing Conventional, Cash, FHA, VA, VHDA
Listing Terms Conventional, Cash, FHA, VA, VHDA
Financing Conventional,Cash,FHA,VA,VHDA
Special Listing Condition Standard
Read Less

Bought with Debra McElroy • CENTURY 21 New Millennium
GET MORE INFORMATION





