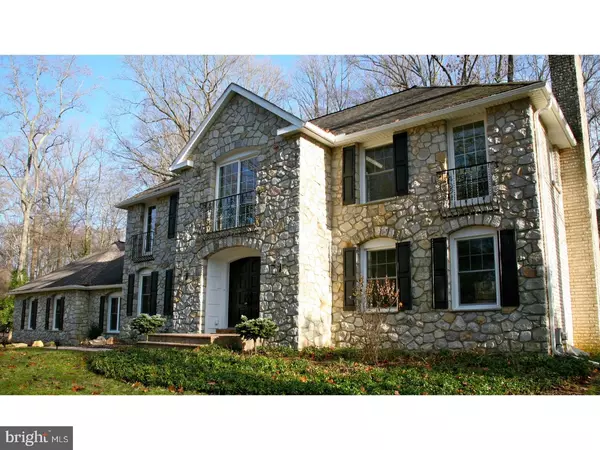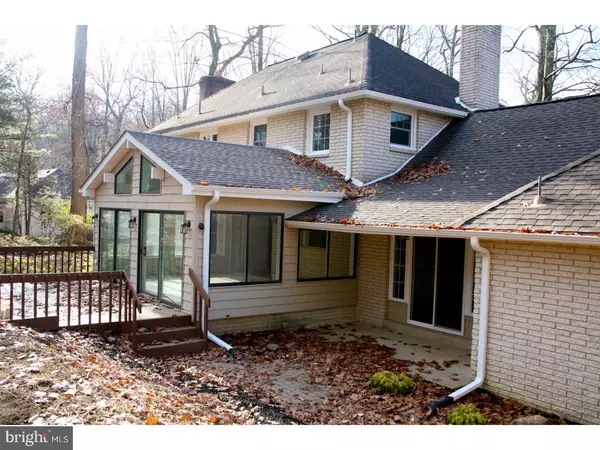For more information regarding the value of a property, please contact us for a free consultation.
202 COVENTRY LN Media, PA 19063
Want to know what your home might be worth? Contact us for a FREE valuation!

Our team is ready to help you sell your home for the highest possible price ASAP
Key Details
Sold Price $790,000
Property Type Single Family Home
Sub Type Detached
Listing Status Sold
Purchase Type For Sale
Square Footage 4,250 sqft
Price per Sqft $185
Subdivision Providence Pt
MLS Listing ID 1004232549
Sold Date 05/30/18
Style Colonial
Bedrooms 4
Full Baths 3
Half Baths 1
HOA Y/N N
Abv Grd Liv Area 4,250
Originating Board TREND
Year Built 1978
Annual Tax Amount $13,160
Tax Year 2018
Lot Size 1.053 Acres
Acres 1.05
Lot Dimensions 169X297
Property Description
Completely redone home offers new construction styling without the new construction taxes. New kitchen, new hardwood floors, New bathrooms, new windows, etc etc. The all brick and stone home offers an open floor plan and considerable natural lighting. the layout features an Entry Foyer with elegant two piece crown molding , and curved wrought iron staircase formal Living Room; formal Dining Room Study; expanded two story Family Room with gas fireplace wet bar and an abundance of windows; and slider to backyard. Gorgeous Kitchen with 42" wall cabinets, granite counter tops, center island, and a separate Breakfast Room A Powder Room, Laundry/Mud Room, and access to the 2 car Garage Florida room and Office Upstairs is the luxurious Master Suite with 2 large closet and private Bath with dual vanities, gigantic shower stall, soaking tub. 3 other bedrooms and hall bath finish the upstairs
Location
State PA
County Delaware
Area Upper Providence Twp (10435)
Zoning RESID
Rooms
Other Rooms Living Room, Dining Room, Primary Bedroom, Bedroom 2, Bedroom 3, Kitchen, Family Room, Bedroom 1, Attic
Basement Full, Unfinished
Interior
Interior Features Primary Bath(s), Kitchen - Island, Central Vacuum, Wet/Dry Bar, Dining Area
Hot Water Natural Gas
Heating Gas, Forced Air
Cooling Central A/C
Flooring Wood, Fully Carpeted
Fireplaces Number 2
Fireplaces Type Brick, Gas/Propane
Equipment Built-In Range, Oven - Wall, Oven - Self Cleaning, Disposal, Built-In Microwave
Fireplace Y
Window Features Energy Efficient,Replacement
Appliance Built-In Range, Oven - Wall, Oven - Self Cleaning, Disposal, Built-In Microwave
Heat Source Natural Gas
Laundry Main Floor
Exterior
Exterior Feature Deck(s)
Parking Features Inside Access, Garage Door Opener, Oversized
Garage Spaces 5.0
Water Access N
Roof Type Shingle
Accessibility None
Porch Deck(s)
Attached Garage 2
Total Parking Spaces 5
Garage Y
Building
Lot Description Cul-de-sac, Sloping, Open, Trees/Wooded
Story 2
Foundation Brick/Mortar
Sewer Public Sewer
Water Public
Architectural Style Colonial
Level or Stories 2
Additional Building Above Grade
Structure Type Cathedral Ceilings
New Construction N
Schools
High Schools Penncrest
School District Rose Tree Media
Others
Senior Community No
Tax ID 35-00-00254-37
Ownership Fee Simple
Acceptable Financing Conventional, VA, FHA 203(b)
Listing Terms Conventional, VA, FHA 203(b)
Financing Conventional,VA,FHA 203(b)
Read Less

Bought with Donna M Saulino • Weichert Realtors
GET MORE INFORMATION





