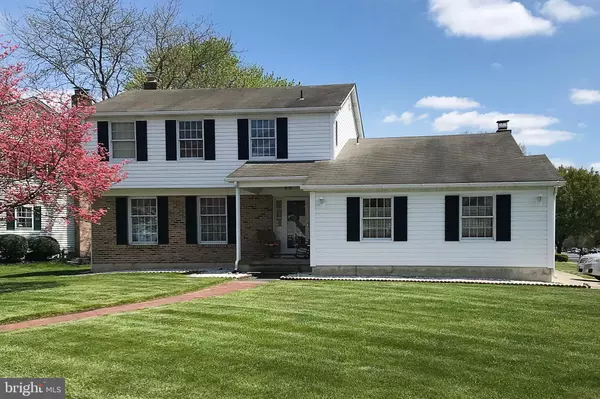For more information regarding the value of a property, please contact us for a free consultation.
616 CHATHAM RD Somerdale, NJ 08083
Want to know what your home might be worth? Contact us for a FREE valuation!

Our team is ready to help you sell your home for the highest possible price ASAP
Key Details
Sold Price $355,000
Property Type Single Family Home
Sub Type Detached
Listing Status Sold
Purchase Type For Sale
Square Footage 2,746 sqft
Price per Sqft $129
Subdivision Broadmoor
MLS Listing ID NJCD413358
Sold Date 04/30/21
Style Colonial
Bedrooms 5
Full Baths 3
Half Baths 1
HOA Y/N N
Abv Grd Liv Area 2,746
Originating Board BRIGHT
Year Built 1975
Annual Tax Amount $11,808
Tax Year 2020
Lot Size 10,662 Sqft
Acres 0.24
Lot Dimensions 85.30 x 125.00
Property Description
If you are looking for a house with a full inlaw suite, look no further. Check out this very desirable Raleigh Model in Gloucester townships Broadmoor Development. Walk up to the front covered porch into the foyer way, to the left you will find a Living room and the attached Dining Room. From the Dining room there are french door that lead into the In law suite where you will find a Living room with coat closet and sliding door to the rear deck along with a full kitchen, large walk in storage closet, bedroom with walk in closet along with a full bathroom. From the dining room you can also enter the large eat in kitchen with oak cabinets with pull out drawers in most of the cabinets, along with a sliding door to the rear deck. The Kitchen is open to the family room with wood burning fireplace, additional rooms on the main floor are the roomy laundry room, powder room and entrance to the 2 car side garage. Upstairs you will find the Master Bedroom with full bathroom and 2 closets and 3 additional bedrooms and a remodeled full bathroom with double sinks. Additional features of this home is a full finished basement, hardwood flooring, newer replacement windows, alarm system, 1 year old roof and newer cement sidewalks and driveway, gas heat and central air, vinyl siding and shed . Come drive through our neighborhood and see how great it would be to live here. Make your appointment today. BEST AND FINAL BY SUNDAY FEBRUARY 21ST AT 5PM
Location
State NJ
County Camden
Area Gloucester Twp (20415)
Zoning RESIDENTIAL
Rooms
Other Rooms Living Room, Dining Room, Bedroom 2, Bedroom 3, Bedroom 4, Bedroom 5, Kitchen, Family Room, Bedroom 1, In-Law/auPair/Suite
Basement Fully Finished
Main Level Bedrooms 1
Interior
Interior Features 2nd Kitchen, Carpet, Ceiling Fan(s), Family Room Off Kitchen, Kitchen - Eat-In, Recessed Lighting, Sprinkler System, Walk-in Closet(s), Window Treatments, Wood Floors
Hot Water Natural Gas
Heating Forced Air
Cooling Ceiling Fan(s), Central A/C
Flooring Hardwood, Ceramic Tile, Carpet
Fireplaces Number 1
Fireplaces Type Brick
Equipment Built-In Microwave, Dishwasher, Disposal, Dryer, Oven - Wall, Refrigerator, Washer
Fireplace Y
Window Features Replacement
Appliance Built-In Microwave, Dishwasher, Disposal, Dryer, Oven - Wall, Refrigerator, Washer
Heat Source Natural Gas
Laundry Main Floor
Exterior
Exterior Feature Patio(s), Deck(s), Porch(es)
Parking Features Garage - Side Entry, Garage Door Opener
Garage Spaces 4.0
Water Access N
Roof Type Pitched,Shingle
Accessibility None
Porch Patio(s), Deck(s), Porch(es)
Attached Garage 2
Total Parking Spaces 4
Garage Y
Building
Story 2
Foundation Block, Crawl Space
Sewer Public Sewer
Water Public
Architectural Style Colonial
Level or Stories 2
Additional Building Above Grade, Below Grade
New Construction N
Schools
Elementary Schools Chews E.S.
Middle Schools Glen Landing M.S.
High Schools Highland H.S.
School District Black Horse Pike Regional Schools
Others
Senior Community No
Tax ID 15-08903-00001
Ownership Fee Simple
SqFt Source Assessor
Security Features Security System
Acceptable Financing Cash, Conventional, FHA 203(b), VA
Listing Terms Cash, Conventional, FHA 203(b), VA
Financing Cash,Conventional,FHA 203(b),VA
Special Listing Condition Standard
Read Less

Bought with Gail Hann • Keller Williams Realty - Moorestown
GET MORE INFORMATION





