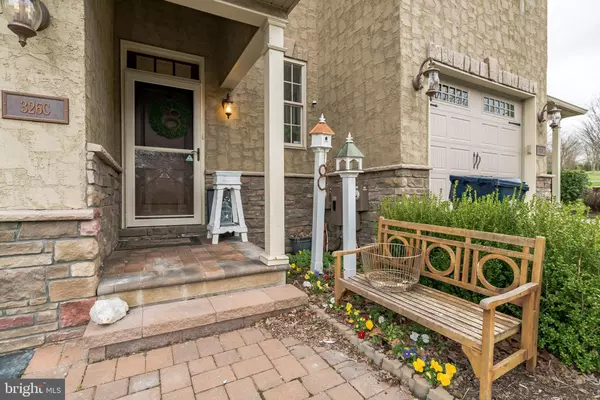For more information regarding the value of a property, please contact us for a free consultation.
326C RIVER RD Collegeville, PA 19426
Want to know what your home might be worth? Contact us for a FREE valuation!

Our team is ready to help you sell your home for the highest possible price ASAP
Key Details
Sold Price $365,000
Property Type Condo
Sub Type Condo/Co-op
Listing Status Sold
Purchase Type For Sale
Square Footage 1,728 sqft
Price per Sqft $211
Subdivision Riverside Vill Condo
MLS Listing ID PAMC687560
Sold Date 05/04/21
Style Colonial
Bedrooms 3
Full Baths 2
Half Baths 1
Condo Fees $520/qua
HOA Y/N N
Abv Grd Liv Area 1,728
Originating Board BRIGHT
Year Built 2011
Annual Tax Amount $6,213
Tax Year 2020
Lot Dimensions 20.00 x 0.00
Property Description
Dont wait, this house will not stay on the market very long! This beautiful custom 3 BR, 2 full & 2 half-bath townhouse has many upgrades! Its set in a small community of 4 Townhomes and 1 single home. Great location with amazing privacy and an exciting open floor plan, finished basement, 9' ceilings on all 3 floors, brand new hardwood floors throughout, 1-car Garage with 2 additional assigned parking spaces available in a gorgeous park-like setting overlooking wooded open space. Just minutes from the biking and walking paths of the Perkiomen Trail, Providence Town Center, and Ursinus College. Also provides easy access to 422 all within top-rated Methacton School District. Beautiful stone veneer front with a lovely paver walkway leads to the covered front porch. The front garden area is littered with perennials that will come back year after year, the entrance foyer with travertine tiled floor includes a turned staircase with hardwood treads & custom wrought-iron spindles. The Kitchen, Living and Dining Rooms are all open to each other. The Kitchen features travertine granite counters on the center island and perimeter, tiled backsplash, 42" cherry colored maple cabinets, refrigerator/freezer and an extra-large sink. There is a full-size pantry with custom oak shelves installed and painted with a clean white finish. The adjacent Dining and Living Rooms offer stunning wide-plank oil-rubbed cherry hardwood floors, a ceiling fan, crown molding and a sliding door providing access to the rear deck. A Powder Room with travertine tiled floor completes the 1st floor. The 2nd floor features a spacious Master Suite with walk-in closet and full bath with tiled floor, an upgraded vanity & shower with sliding glass door. 2 additional Bedrooms, a full bath & a separate laundry room with a washer & dryer featuring a sliding barn door for easy access. The master bedroom and one of the spare bedrooms features crown molding to enhance the look of the 9-foot ceilings. The other spare bedroom comes with planked wainscotting to add to the character and fit and finish of this luxurious townhouse. Relax or play in the incredible finished, basement with 2nd half bath, multiple closets & egress access giving you an additional 450 sq. ft of living space! Enjoy the character of the shiplap feature wall in this wide-open space. The rear cedar deck connects to a large EP Henry backyard patio large enough to fit a 6 or 8-person table, or many other configurations of outdoor seating and entertaining. The privacy and options outside are very unique for a townhouse in this setting. A stone garden area has been installed around the deck and patio for easy maintenance with many more perennials to add to the serene outdoor oasis. Schedule a showing today! Come see this beautiful townhome out for yourself. Open House is Saturday, April 3rd from 12 pm to 2 pm. Click here to watch the virtual tour: https://www.youtube.com/watch?v=rLUcVJmv4As&t=3s
Location
State PA
County Montgomery
Area Lower Providence Twp (10643)
Zoning RESIDENTIAL
Rooms
Other Rooms Living Room, Dining Room, Primary Bedroom, Bedroom 2, Bedroom 3, Kitchen
Basement Full
Interior
Hot Water Electric
Heating Heat Pump - Electric BackUp
Cooling Central A/C
Heat Source Other
Exterior
Parking Features Garage - Front Entry
Garage Spaces 1.0
Amenities Available None
Water Access N
Accessibility None
Attached Garage 1
Total Parking Spaces 1
Garage Y
Building
Story 2
Sewer Public Sewer
Water Well
Architectural Style Colonial
Level or Stories 2
Additional Building Above Grade, Below Grade
New Construction N
Schools
School District Methacton
Others
HOA Fee Include Ext Bldg Maint,Lawn Maintenance,Snow Removal,Trash
Senior Community No
Tax ID 43-00-12346-136
Ownership Condominium
Special Listing Condition Standard
Read Less

Bought with Andrew Bauer • Springer Realty Group
GET MORE INFORMATION





