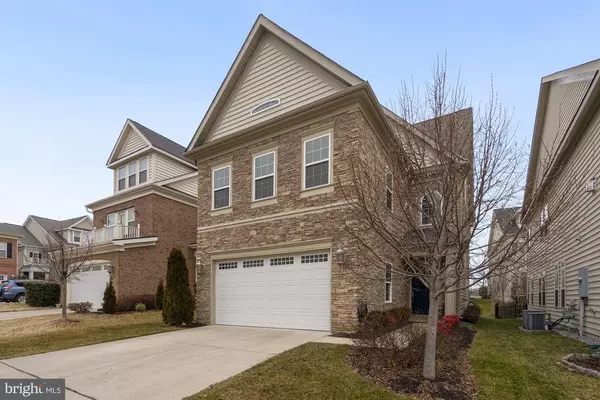For more information regarding the value of a property, please contact us for a free consultation.
5988 MANORVIEW WAY Alexandria, VA 22315
Want to know what your home might be worth? Contact us for a FREE valuation!

Our team is ready to help you sell your home for the highest possible price ASAP
Key Details
Sold Price $858,000
Property Type Single Family Home
Sub Type Detached
Listing Status Sold
Purchase Type For Sale
Square Footage 3,075 sqft
Price per Sqft $279
Subdivision Kingstowne
MLS Listing ID VAFX1179550
Sold Date 04/29/21
Style Colonial
Bedrooms 4
Full Baths 3
Half Baths 1
HOA Fees $105/mo
HOA Y/N Y
Abv Grd Liv Area 3,075
Originating Board BRIGHT
Year Built 2010
Annual Tax Amount $8,730
Tax Year 2021
Lot Size 3,822 Sqft
Acres 0.09
Property Description
Stone front colonial in sought after Northampton community of Kingstowne. Open floor plan! High ceilings! Brand new furnace (main level zone). Updated AC, both zones. Builder upgrades of opening up closet walls to increase storage on main level (under the stairs) and on the top level to create an approx. 10 x 6 storage room. Open area on the first floor was floored to expand the family room to allow for multiple seating areas. Main level boasts of hardwood floors, a gourmet kitchen open to a generous sized breakfast room, dining room with tray ceiling, living / dining with lots of windows for natural light, and a Trex deck off dining room for great outdoor space. Walk upstairs into a large family room with crown molding, gas fireplace, BOSE surround sound speaker system, a split bedroom floor plan, and a separate laundry room. The master bedroom has a gas fireplace, wet bar w/ wine fridge and shelving, custom Elfa closet system in the walk-in closet and en-suite with a dual vanities, jetted Jacuzzi tub, separate shower plus shelving for storage. Across the family room is a generous sized second bedroom w/ sitting area (currently being used as a home office), a walk-in closet and a door to access the hall bath ... feels like a second master suite. The top level boasts of two additional bedrooms, a full bath, the expanded storage closet and the utility room. Carpet has been professionally cleaned. Wooden venetian blinds, underground sprinkler system and much more.....plus access to all of Kingstowne HOA amenities: pools, fitness center, tennis courts, tot lots, walking paths and more.... Enjoy all that Kingstowne has to offer: shopping , amenities, movie theatre, restaurants and more... Easy Commute via Springfield metro, Van Dorn metro, I-495, I-395, FFX County Parkway. Close to Wegmans, Fort Belvoir. Mins to Old Town Alexandria, Pentagon, Washington DC, National Harbour, National airport....
Location
State VA
County Fairfax
Zoning 305
Rooms
Other Rooms Living Room, Dining Room, Primary Bedroom, Bedroom 2, Bedroom 3, Bedroom 4, Kitchen, Foyer, Breakfast Room, Bathroom 2, Bathroom 3, Primary Bathroom
Interior
Interior Features Ceiling Fan(s), Carpet, Breakfast Area, Combination Dining/Living, Kitchen - Gourmet, Walk-in Closet(s), Wet/Dry Bar, Wood Floors
Hot Water Natural Gas
Heating Central, Forced Air, Humidifier, Zoned
Cooling Central A/C, Ceiling Fan(s), Zoned
Flooring Carpet, Ceramic Tile, Hardwood
Fireplaces Number 2
Fireplaces Type Gas/Propane
Equipment Built-In Microwave, Cooktop, Dishwasher, Disposal, Dryer - Front Loading, Exhaust Fan, Humidifier, Icemaker, Oven - Wall, Refrigerator, Stainless Steel Appliances, Washer - Front Loading, Oven - Double, Water Heater
Fireplace Y
Appliance Built-In Microwave, Cooktop, Dishwasher, Disposal, Dryer - Front Loading, Exhaust Fan, Humidifier, Icemaker, Oven - Wall, Refrigerator, Stainless Steel Appliances, Washer - Front Loading, Oven - Double, Water Heater
Heat Source Natural Gas
Exterior
Parking Features Garage Door Opener
Garage Spaces 4.0
Amenities Available Club House, Fitness Center, Pool - Outdoor, Party Room, Tennis Courts, Tot Lots/Playground
Water Access N
Accessibility None
Attached Garage 2
Total Parking Spaces 4
Garage Y
Building
Story 3
Sewer Public Sewer
Water Public
Architectural Style Colonial
Level or Stories 3
Additional Building Above Grade, Below Grade
New Construction N
Schools
School District Fairfax County Public Schools
Others
HOA Fee Include Common Area Maintenance,Management,Pool(s),Reserve Funds,Snow Removal,Trash
Senior Community No
Tax ID 0814 48 0016
Ownership Fee Simple
SqFt Source Assessor
Special Listing Condition Standard
Read Less

Bought with Stephanie Pitotti Williams • KW Metro Center
GET MORE INFORMATION





