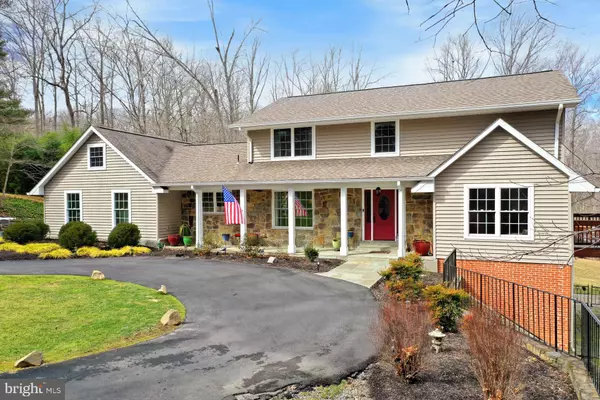For more information regarding the value of a property, please contact us for a free consultation.
8112 VISTA POINT LN Fairfax Station, VA 22039
Want to know what your home might be worth? Contact us for a FREE valuation!

Our team is ready to help you sell your home for the highest possible price ASAP
Key Details
Sold Price $1,158,000
Property Type Single Family Home
Sub Type Detached
Listing Status Sold
Purchase Type For Sale
Square Footage 4,462 sqft
Price per Sqft $259
Subdivision Shadowalk
MLS Listing ID VAFX1180346
Sold Date 04/26/21
Style Traditional
Bedrooms 4
Full Baths 4
Half Baths 1
HOA Fees $83/ann
HOA Y/N Y
Abv Grd Liv Area 3,062
Originating Board BRIGHT
Year Built 1977
Annual Tax Amount $9,419
Tax Year 2021
Lot Size 5.079 Acres
Acres 5.08
Property Description
Sunday Open House has been CANCELLED. Totally updated home on a beautiful 5 acre setting, in an outstanding neighborhood! Tailored exterior with stone accents, front porch, circular driveway, two sundecks, slate patio, and lush, vibrant 5 acre setting with abundant wildlife and babbling creek. This is the floorplan everyone is looking for! Open, gourmet kitchen, warm hardwood floors, two gas fireplaces, custom moldings, designer lighting and natural light throughout this happy home! Beautiful breakfast room and family room with gas fireplace open to deck with gorgeous views! A main level bedroom/bath with french doors to private deck with beautiful views, perfect for guests or as home office. Beautiful sunlit dining room and formal living area complete the main level. The upper level has a grand primary bedroom/suite with walk in closet and spa-like private bath with double vanities, frameless shower and soaking tub. Two additional upper level bedrooms share an updated hall bath. Laundry room and pull down attic space. The walk out lower level opens to two patio areas with incredible backyard views! Guest/fitness room and full bath along with a game room, wet bar, recreation room with gas fireplace and storage room finish out the lower level. This home is stunning inside and out!
Location
State VA
County Fairfax
Zoning 030
Rooms
Other Rooms Living Room, Dining Room, Bedroom 2, Bedroom 3, Bedroom 4, Kitchen, Game Room, Family Room, Breakfast Room, Bedroom 1, Exercise Room, Laundry, Recreation Room, Utility Room, Bathroom 1, Bathroom 2, Bathroom 3, Attic, Full Bath, Half Bath
Basement Daylight, Partial, Fully Finished, Walkout Level
Main Level Bedrooms 1
Interior
Hot Water Natural Gas
Heating Forced Air, Zoned
Cooling Central A/C, Zoned
Fireplaces Number 2
Heat Source Natural Gas
Exterior
Garage Garage - Side Entry, Garage Door Opener
Garage Spaces 2.0
Waterfront N
Water Access N
Accessibility Level Entry - Main
Parking Type Attached Garage
Attached Garage 2
Total Parking Spaces 2
Garage Y
Building
Story 3
Sewer Septic = # of BR
Water Well
Architectural Style Traditional
Level or Stories 3
Additional Building Above Grade, Below Grade
New Construction N
Schools
Elementary Schools Sangster
Middle Schools Lake Braddock Secondary School
High Schools Lake Braddock
School District Fairfax County Public Schools
Others
Senior Community No
Tax ID 0962 06 0005
Ownership Fee Simple
SqFt Source Assessor
Special Listing Condition Standard
Read Less

Bought with Martine M Irmer • Long & Foster Real Estate, Inc.
GET MORE INFORMATION





