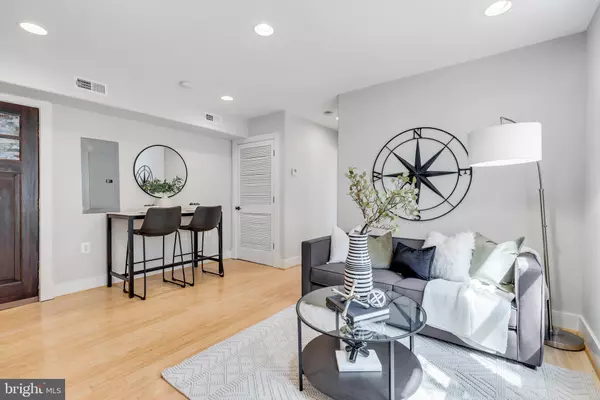For more information regarding the value of a property, please contact us for a free consultation.
1220 HOLBROOK TER NE #104 Washington, DC 20002
Want to know what your home might be worth? Contact us for a FREE valuation!

Our team is ready to help you sell your home for the highest possible price ASAP
Key Details
Sold Price $290,000
Property Type Condo
Sub Type Condo/Co-op
Listing Status Sold
Purchase Type For Sale
Square Footage 539 sqft
Price per Sqft $538
Subdivision Trinidad
MLS Listing ID DCDC514344
Sold Date 04/23/21
Style Contemporary
Bedrooms 1
Full Baths 1
Condo Fees $250/mo
HOA Y/N N
Abv Grd Liv Area 539
Originating Board BRIGHT
Year Built 1940
Annual Tax Amount $1,494
Tax Year 2020
Property Description
Perfect opportunity for savvy owner occupant OR Investor in Trinidad! Welcome to the Alfone, a trendy, rental and pet friendly, boutique condo building in NE DC bordering the bustling H-Street Corridor and ever developing NOMA areas. Located steps away from bus stops for D8 and D4, around the corner from Bikeshare, and just a stroll or bike ride to the National Arboretum and the Anacostia Riverwalk Trail, this home offers amazing commuter convenience and plenty of opportunity to enjoy green space in the city! This perfectly portioned unit offers an open floor plan, social kitchen, stainless-steel appliances, Silestone countertops, central air, and in-unit laundry. Bamboo floors, clever storage and copious cabinet space and gleaming windows create a bright and airy living/dining area. A beautiful bathroom with tub to ceiling tile and a modern vanity is tucked down the hallway leading to a truly spacious and sunny bedroom. This first-floor condo has a very second-floor feel without the task of carrying groceries up a staircase. With a super low condo fee and friendly community, the Alfone presents the perfect opportunity to get in NOW in an ever appreciating neighborhood. Come see us today!
Location
State DC
County Washington
Zoning RF-1
Rooms
Main Level Bedrooms 1
Interior
Interior Features Combination Dining/Living, Combination Kitchen/Dining, Dining Area, Floor Plan - Open, Kitchen - Eat-In, Kitchen - Gourmet, Kitchen - Island, Kitchen - Table Space, Recessed Lighting, Upgraded Countertops, Wood Floors
Hot Water Electric
Heating Forced Air
Cooling Central A/C
Flooring Hardwood, Wood
Equipment Disposal, Dryer, Dishwasher, Freezer, Microwave, Oven/Range - Electric, Refrigerator, Washer
Appliance Disposal, Dryer, Dishwasher, Freezer, Microwave, Oven/Range - Electric, Refrigerator, Washer
Heat Source Electric
Exterior
Amenities Available Common Grounds, Other
Water Access N
Accessibility None
Garage N
Building
Story 1
Unit Features Garden 1 - 4 Floors
Sewer Public Sewer
Water Public
Architectural Style Contemporary
Level or Stories 1
Additional Building Above Grade, Below Grade
Structure Type High
New Construction N
Schools
School District District Of Columbia Public Schools
Others
HOA Fee Include Water,Sewer,Snow Removal,Common Area Maintenance,Lawn Maintenance,Management
Senior Community No
Tax ID 4055//2071
Ownership Condominium
Security Features Main Entrance Lock
Special Listing Condition Standard
Read Less

Bought with Jesse N Oakley • Compass
GET MORE INFORMATION





