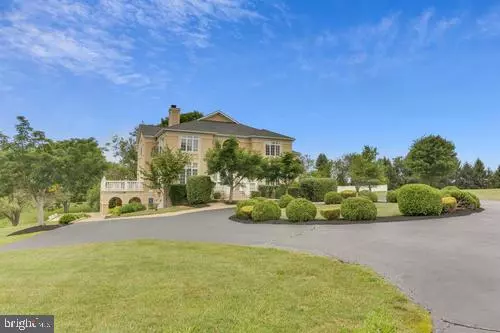For more information regarding the value of a property, please contact us for a free consultation.
17 TODD RIDGE RD Titusville, NJ 08560
Want to know what your home might be worth? Contact us for a FREE valuation!

Our team is ready to help you sell your home for the highest possible price ASAP
Key Details
Sold Price $998,000
Property Type Single Family Home
Sub Type Detached
Listing Status Sold
Purchase Type For Sale
Square Footage 8,054 sqft
Price per Sqft $123
Subdivision Brookside
MLS Listing ID NJME299568
Sold Date 04/19/21
Style Mediterranean,Transitional
Bedrooms 5
Full Baths 4
Half Baths 1
HOA Y/N N
Abv Grd Liv Area 5,654
Originating Board BRIGHT
Year Built 2002
Annual Tax Amount $30,111
Tax Year 2020
Lot Size 4.490 Acres
Acres 4.49
Lot Dimensions 0.00 x 0.00
Property Description
Expect to be impressed by this magnificent Mediterranean style custom built home surrounded by rolling hills, a one-acre pond, and one of the prettiest lots in Hopewell Township. From the moment you gaze upon this home from the long winding circular driveway, you can imagine a unique property that could easily be found along the banks of Lake Como or any other International coveted area. This home's open floor plan and multiple skylights in the foyer, in addition to multiple French Doors and an abundance of windows, create a sun lit environment that is not only beautiful but uplifting. You can relax and enjoy the scenery from every room. The two-story family room opens to an amazing balcony, overlooking the pond and hills. Both the first and lower levels are ideal for entertaining, as the multiple doors exit to patio areas that could host wonderful gatherings. The impressive circular staircase, reminiscent of "Gone with the Wind", leads to a spacious second floor where each bedroom has its own unique features. The Master Bedroom has a beautiful sitting area with balcony overlooking the pond, and trayed ceilings with adjacent walk in closets, dressing area, and upgraded Master Bath with Jacuzzi tub. Two additional bedrooms share a huge bathroom and dressing area and once again, offer beautiful views. The Front Bedroom offers a full bath and can be used as a "second master bedroom". The largest bedroom with hardwood floors, is currently used as an artist's retreat, but can be easily utilized as a huge playroom or in-home office. The impressive curved staircase leads to the lower level which offers over 2400 square feet of additional living and entertaining space. Once again, this level opens to a huge patio with romantic arches and views of the pond and hills. A custom wet bar addition with marble floors was an added upgrade, as well as built in bookcases. There are numerous rooms including an exercise room, that offer so many options for entertaining and hosting friends and family. This distinctive architecturally fascinating home offers the discerning buyer an opportunity to enjoy a lifestyle of unparalleled luxury and comfort. Why not vacation at home from your own secluded Mediterranean villa?
Location
State NJ
County Mercer
Area Hopewell Twp (21106)
Zoning VRC
Rooms
Other Rooms Living Room, Dining Room, Primary Bedroom, Sitting Room, Bedroom 2, Bedroom 5, Kitchen, Family Room, Den, Library, Breakfast Room, Bedroom 1, Exercise Room, Recreation Room, Bathroom 3, Bonus Room, Primary Bathroom
Basement Daylight, Full, Fully Finished, Outside Entrance, Walkout Level
Interior
Interior Features Curved Staircase, Floor Plan - Open, Skylight(s), Upgraded Countertops, Wood Floors
Hot Water Natural Gas
Heating Forced Air
Cooling Central A/C
Flooring Hardwood, Marble, Ceramic Tile, Partially Carpeted
Fireplaces Number 1
Fireplaces Type Double Sided, Gas/Propane, Marble
Equipment Built-In Microwave, Central Vacuum
Fireplace Y
Window Features Palladian,Skylights
Appliance Built-In Microwave, Central Vacuum
Heat Source Natural Gas
Laundry Upper Floor
Exterior
Exterior Feature Patio(s), Balconies- Multiple
Parking Features Garage - Side Entry, Garage Door Opener
Garage Spaces 3.0
Water Access Y
Water Access Desc Private Access
View Pond, Panoramic, Scenic Vista
Roof Type Shingle
Accessibility None
Porch Patio(s), Balconies- Multiple
Attached Garage 3
Total Parking Spaces 3
Garage Y
Building
Lot Description Pond, Premium
Story 3
Sewer On Site Septic
Water Public
Architectural Style Mediterranean, Transitional
Level or Stories 3
Additional Building Above Grade, Below Grade
Structure Type 9'+ Ceilings,2 Story Ceilings,Tray Ceilings
New Construction N
Schools
Elementary Schools Bear Tavern
Middle Schools Timberlane
High Schools Central
School District Hopewell Valley Regional Schools
Others
Senior Community No
Tax ID 06-00093 04-00010
Ownership Fee Simple
SqFt Source Assessor
Security Features Security System
Special Listing Condition Standard
Read Less

Bought with Stefanie R Prettyman • Keller Williams Real Estate - Princeton
GET MORE INFORMATION





