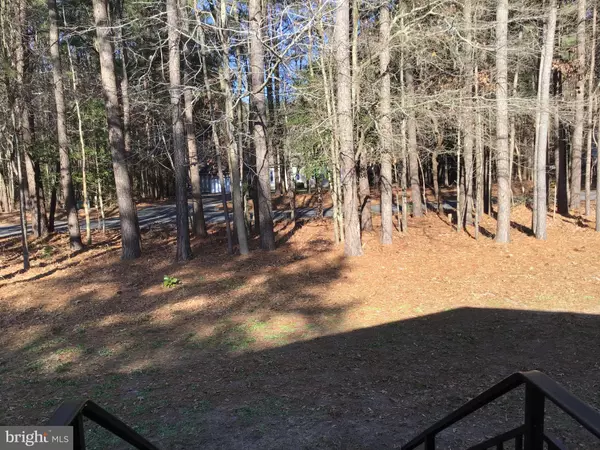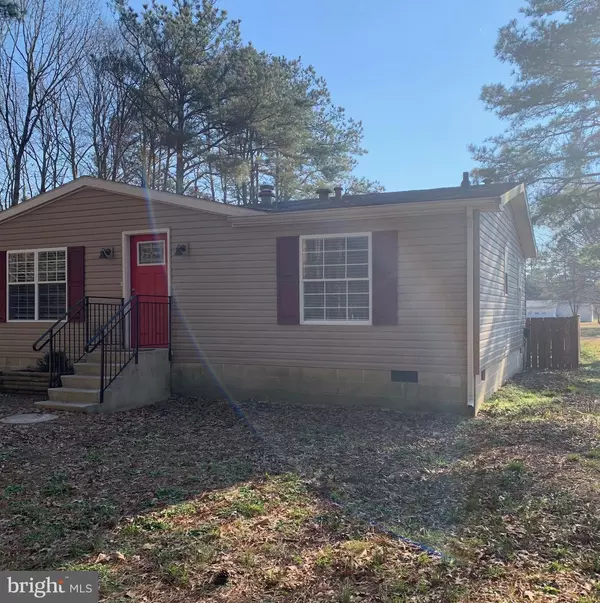For more information regarding the value of a property, please contact us for a free consultation.
28704 WOODCREST DR Harbeson, DE 19951
Want to know what your home might be worth? Contact us for a FREE valuation!

Our team is ready to help you sell your home for the highest possible price ASAP
Key Details
Sold Price $239,000
Property Type Manufactured Home
Sub Type Manufactured
Listing Status Sold
Purchase Type For Sale
Square Footage 1,680 sqft
Price per Sqft $142
Subdivision Wood Haven Farms
MLS Listing ID DESU175798
Sold Date 04/16/21
Style Class C
Bedrooms 3
Full Baths 2
HOA Fees $6/ann
HOA Y/N Y
Abv Grd Liv Area 1,680
Originating Board BRIGHT
Year Built 1995
Annual Tax Amount $671
Tax Year 2020
Lot Size 0.790 Acres
Acres 0.79
Lot Dimensions 115.00 x 300.00
Property Description
Most all of your work has been done for you. Open and spacious ranch style home featuring 3 brs, 2 full baths, Living room with fireplace, Dining room, Family room and Kitchen, Utility room with stack washer and dryer and a tankless HWH. Enjoy your extra large rear deck for outdoor enjoyment, along with a spacious fenced in area on your over 3/4 of an acre parcel. The updates to the kitchen are a MUST SEE and make wanting to entertain very inviting. Don't let this home slip away before you grab it has your year round or second home. Featuring your Individual septic and well, low HOA fees, low taxes make this home very reasonable to own.
Location
State DE
County Sussex
Area Indian River Hundred (31008)
Zoning GR
Rooms
Other Rooms Living Room, Dining Room, Kitchen, Family Room
Basement Partial
Main Level Bedrooms 3
Interior
Interior Features Combination Kitchen/Dining, Crown Moldings, Family Room Off Kitchen, Floor Plan - Open, Kitchen - Eat-In, Kitchen - Island, Pantry, Skylight(s), Soaking Tub, Tub Shower, Window Treatments, Water Treat System, Walk-in Closet(s)
Hot Water Tankless
Heating Heat Pump - Electric BackUp
Cooling Central A/C
Flooring Ceramic Tile, Other
Fireplaces Number 1
Fireplaces Type Electric
Equipment Dishwasher, Dryer - Electric, ENERGY STAR Clothes Washer, ENERGY STAR Dishwasher, ENERGY STAR Refrigerator, Exhaust Fan, Instant Hot Water, Microwave, Oven/Range - Gas, Stainless Steel Appliances, Washer - Front Loading, Washer/Dryer Stacked, Water Heater - Tankless
Furnishings No
Fireplace Y
Appliance Dishwasher, Dryer - Electric, ENERGY STAR Clothes Washer, ENERGY STAR Dishwasher, ENERGY STAR Refrigerator, Exhaust Fan, Instant Hot Water, Microwave, Oven/Range - Gas, Stainless Steel Appliances, Washer - Front Loading, Washer/Dryer Stacked, Water Heater - Tankless
Heat Source Electric
Laundry Dryer In Unit, Washer In Unit
Exterior
Exterior Feature Deck(s)
Garage Spaces 6.0
Fence Partially, Privacy, Rear, Split Rail
Utilities Available Cable TV Available, Propane
Water Access N
View Trees/Woods
Roof Type Shingle
Accessibility None
Porch Deck(s)
Total Parking Spaces 6
Garage N
Building
Lot Description Trees/Wooded, Front Yard, Road Frontage
Story 1
Sewer Low Pressure Pipe (LPP)
Water Well
Architectural Style Class C
Level or Stories 1
Additional Building Above Grade, Below Grade
Structure Type Dry Wall
New Construction N
Schools
School District Cape Henlopen
Others
Pets Allowed Y
Senior Community No
Tax ID 234-16.00-51.00
Ownership Fee Simple
SqFt Source Assessor
Security Features Smoke Detector
Acceptable Financing FHA, Cash, Conventional
Horse Property N
Listing Terms FHA, Cash, Conventional
Financing FHA,Cash,Conventional
Special Listing Condition Standard
Pets Allowed Cats OK, Dogs OK
Read Less

Bought with Erin S. Lee • Keller Williams Realty
GET MORE INFORMATION





