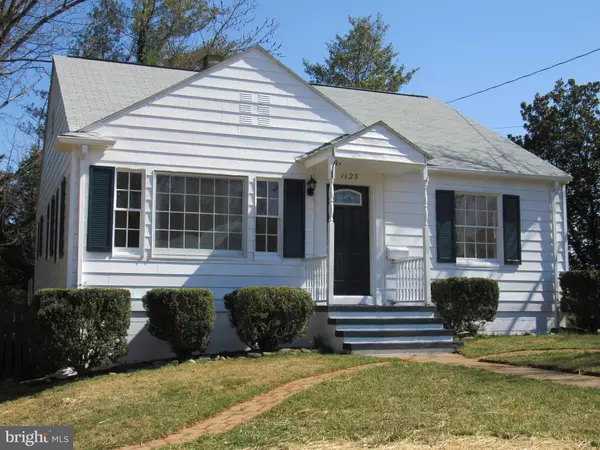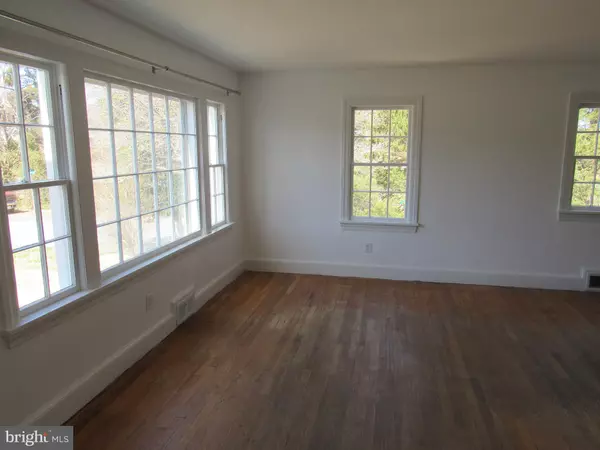For more information regarding the value of a property, please contact us for a free consultation.
1125 LEE STREET Culpeper, VA 22701
Want to know what your home might be worth? Contact us for a FREE valuation!

Our team is ready to help you sell your home for the highest possible price ASAP
Key Details
Sold Price $245,000
Property Type Single Family Home
Sub Type Detached
Listing Status Sold
Purchase Type For Sale
Square Footage 2,048 sqft
Price per Sqft $119
Subdivision Grandview
MLS Listing ID VACU143978
Sold Date 04/14/21
Style Ranch/Rambler
Bedrooms 3
Full Baths 2
HOA Y/N N
Abv Grd Liv Area 1,024
Originating Board BRIGHT
Year Built 1959
Annual Tax Amount $1,181
Tax Year 2020
Lot Size 0.300 Acres
Acres 0.3
Property Description
Charming 3 Bedroom 2 Bath Rambler Situated On A Lovely Corner Lot With Mature Trees. Over 2000 Square Feet Of Finished Living Space. The Living Room Offers Lots Of Natural Light. The Kitchen/Dining Area Is Open And Spacious. The Kitchen Has Pine Cabinetry And Both The Stove/Range And Dishwasher Are New. The Main Level Has Hardwood Flooring. The Lower Level Is Fully Finished To Include A Spacious Family/Rec Room With A Wet Bar Area As Well as A Bedroom And Den. All With New Carpeting. The Rear Deck Overlooks The Nicely Shaded Fenced Rear Lawn And Is Perfect For Outdoor Entertaining. The Home Has Just Been Freshly Painted Inside and Out Making It Move In Ready. The Deck Has Also Just Been Stained. Per the Seller Furnace/Heat Replaced Sept. of 2019, A/C March of 2015 and Partial Roof Replacement Aug. of 2018. FIOS Internet!! Conveniently Located To Shopping/Dining/Schools And More. Don't Delay Seeing This Gem Being Offered At An Appealing Price Point.
Location
State VA
County Culpeper
Zoning R1
Rooms
Other Rooms Living Room, Primary Bedroom, Bedroom 2, Bedroom 3, Kitchen, Den, Breakfast Room, Recreation Room, Bathroom 1, Bathroom 2
Basement Daylight, Full, Fully Finished, Walkout Level, Connecting Stairway, Rear Entrance
Main Level Bedrooms 2
Interior
Interior Features Attic, Built-Ins, Carpet, Ceiling Fan(s), Dining Area, Entry Level Bedroom, Floor Plan - Traditional, Kitchen - Table Space, Wood Floors, Breakfast Area
Hot Water Natural Gas
Heating Forced Air
Cooling Central A/C
Flooring Carpet, Wood
Equipment Stove, Refrigerator, Dishwasher
Appliance Stove, Refrigerator, Dishwasher
Heat Source Natural Gas
Exterior
Exterior Feature Deck(s)
Fence Rear
Water Access N
Accessibility None
Porch Deck(s)
Garage N
Building
Lot Description Corner, Landscaping
Story 2
Sewer Public Sewer
Water Public
Architectural Style Ranch/Rambler
Level or Stories 2
Additional Building Above Grade, Below Grade
New Construction N
Schools
School District Culpeper County Public Schools
Others
Senior Community No
Tax ID 41-B-14- -49
Ownership Fee Simple
SqFt Source Estimated
Special Listing Condition Standard
Read Less

Bought with NON MEMBER • Non Subscribing Office
GET MORE INFORMATION





