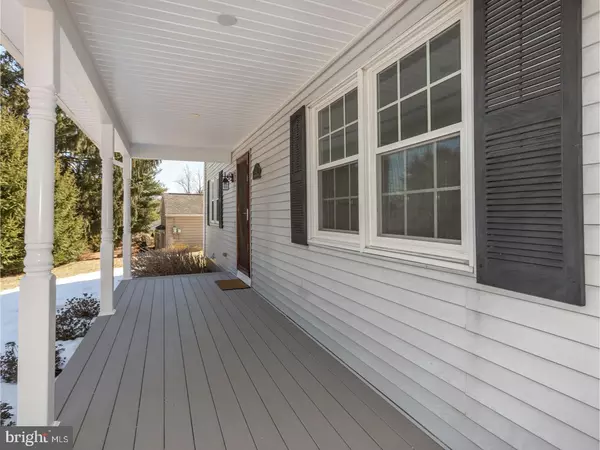For more information regarding the value of a property, please contact us for a free consultation.
12 FAHNESTOCK RD Malvern, PA 19355
Want to know what your home might be worth? Contact us for a FREE valuation!

Our team is ready to help you sell your home for the highest possible price ASAP
Key Details
Sold Price $449,000
Property Type Single Family Home
Sub Type Detached
Listing Status Sold
Purchase Type For Sale
Square Footage 2,106 sqft
Price per Sqft $213
Subdivision General Warren Vil
MLS Listing ID 1000310516
Sold Date 05/30/18
Style Colonial
Bedrooms 5
Full Baths 3
HOA Y/N N
Abv Grd Liv Area 2,106
Originating Board TREND
Year Built 1988
Annual Tax Amount $4,771
Tax Year 2018
Lot Size 0.739 Acres
Acres 0.74
Lot Dimensions 0X0
Property Description
***This beautiful like new construction 5 spacious bedroom 3 Full bathroom home in Great Valley School District is available for $468,900 dollars ! Situated on .74 acre lot 2.6 miles to Turnpike and Great Valley Corporate center and 1.4 mile to Rt. 202, Wegmans & Target, Vanguard. You must see this like-new construction totally remodeled home. Almost everything is Brand New: windows, kitchen cabinets, granite countertops, subway tile backsplash, complete stainless steel appliances package, updated lighting, wood flooring, TrafficMaster carpet, baths with tile and marble countertops, master suite with walk-in closet and gorgeous bathroom with pebble stone floor in the master bath shower. The owners added a beautiful porch with trex flooring and a trex deck out back. Full dry basement with high ceilings just waiting to be finished (add another 900 square feet). Talk about convenience - walk to the General Warren Inn for dinner and get everywhere FAST; all this and situated in award-winning Great Valley School District! Move right into this spacious Main Line Dream home. It is a must see home, make your appointment today.***
Location
State PA
County Chester
Area East Whiteland Twp (10342)
Zoning R3
Rooms
Other Rooms Living Room, Dining Room, Primary Bedroom, Bedroom 2, Bedroom 3, Kitchen, Family Room, Bedroom 1, Other
Basement Full, Unfinished
Interior
Interior Features Primary Bath(s), Kitchen - Island, Ceiling Fan(s), Wood Stove, Kitchen - Eat-In
Hot Water Electric
Heating Electric, Heat Pump - Gas BackUp, Forced Air
Cooling Central A/C
Flooring Wood, Fully Carpeted, Tile/Brick
Equipment Built-In Range, Dishwasher, Refrigerator, Disposal, Built-In Microwave
Fireplace N
Appliance Built-In Range, Dishwasher, Refrigerator, Disposal, Built-In Microwave
Heat Source Electric
Laundry Basement
Exterior
Exterior Feature Deck(s), Porch(es)
Garage Spaces 3.0
Water Access N
Roof Type Pitched,Shingle
Accessibility None
Porch Deck(s), Porch(es)
Total Parking Spaces 3
Garage N
Building
Story 2
Sewer Public Sewer
Water Public
Architectural Style Colonial
Level or Stories 2
Additional Building Above Grade
New Construction N
Schools
Elementary Schools General Wayne
Middle Schools Great Valley
High Schools Great Valley
School District Great Valley
Others
Senior Community No
Tax ID 42-04R-0011
Ownership Fee Simple
Acceptable Financing Conventional
Listing Terms Conventional
Financing Conventional
Read Less

Bought with Deborah L Mancuso • BHHS Fox & Roach Wayne-Devon
GET MORE INFORMATION





