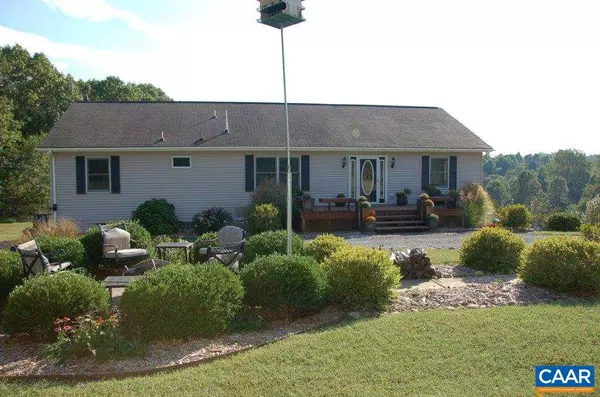For more information regarding the value of a property, please contact us for a free consultation.
85 MEADOW CT CT Roseland, VA 22967
Want to know what your home might be worth? Contact us for a FREE valuation!

Our team is ready to help you sell your home for the highest possible price ASAP
Key Details
Sold Price $301,500
Property Type Single Family Home
Sub Type Detached
Listing Status Sold
Purchase Type For Sale
Square Footage 3,000 sqft
Price per Sqft $100
Subdivision Persimmon Hill
MLS Listing ID 596322
Sold Date 12/03/19
Style Dwelling w/Separate Living Area,Ranch/Rambler
Bedrooms 4
Full Baths 3
HOA Fees $16/ann
HOA Y/N Y
Abv Grd Liv Area 1,800
Originating Board CAAR
Year Built 1996
Annual Tax Amount $1,729
Tax Year 2019
Lot Size 15.030 Acres
Acres 15.03
Property Description
Looking for a desirable neighborhood on a quiet cul-de-sac that offers great potential for horses? Come home to this pleasant setting tucked away with a backdrop of the Blue Ridge Mountains off in the distance. This gracious home offers lots of sunshine, viability, light and sq. footage on 15+ beautiful acres. The home is centrally located between Amherst/Lynchburg and Wintergreen Resort and has easy access to Hwy. 151 & Hwy. 29. The home offers seclusion and privacy. which you can enjoy as a weekend get-a-way or full-time residence.,Oak Cabinets,Solid Surface Counter,Wood Cabinets
Location
State VA
County Nelson
Zoning A-1
Rooms
Other Rooms Living Room, Dining Room, Primary Bedroom, Kitchen, Family Room, Laundry, Office, Full Bath, Half Bath, Additional Bedroom
Basement Fully Finished, Heated, Interior Access, Outside Entrance, Walkout Level, Windows
Main Level Bedrooms 3
Interior
Interior Features 2nd Kitchen, Breakfast Area, Kitchen - Eat-In, Recessed Lighting, Entry Level Bedroom, Primary Bath(s)
Heating Central, Forced Air, Heat Pump(s), Radiant
Cooling Heat Pump(s)
Flooring Carpet, Ceramic Tile, Hardwood, Laminated, Wood
Equipment Dryer, Washer/Dryer Hookups Only, Washer, Dishwasher, Disposal, Oven/Range - Gas, Microwave, Refrigerator
Fireplace N
Appliance Dryer, Washer/Dryer Hookups Only, Washer, Dishwasher, Disposal, Oven/Range - Gas, Microwave, Refrigerator
Heat Source Geo-thermal, Wood, Propane - Owned
Exterior
Exterior Feature Deck(s), Patio(s), Porch(es)
Parking Features Garage - Side Entry
View Mountain, Pasture, Other
Roof Type Composite
Farm Horse
Accessibility None
Porch Deck(s), Patio(s), Porch(es)
Road Frontage Road Maintenance Agreement
Attached Garage 1
Garage Y
Building
Lot Description Level, Private, Trees/Wooded, Sloping, Landscaping, Partly Wooded, Secluded, Cul-de-sac
Story 2
Foundation Block, Slab
Sewer Septic Exists
Water Well
Architectural Style Dwelling w/Separate Living Area, Ranch/Rambler
Level or Stories 2
Additional Building Above Grade, Below Grade
Structure Type High,Vaulted Ceilings,Cathedral Ceilings
New Construction N
Schools
Elementary Schools Rockfish
Middle Schools Nelson
High Schools Nelson
School District Nelson County Public Schools
Others
HOA Fee Include Road Maintenance
Ownership Other
Security Features Smoke Detector
Horse Property Y
Horse Feature Horses Allowed
Special Listing Condition Standard
Read Less

Bought with PAM RIVERA • REAL ESTATE III - NORTH
GET MORE INFORMATION





