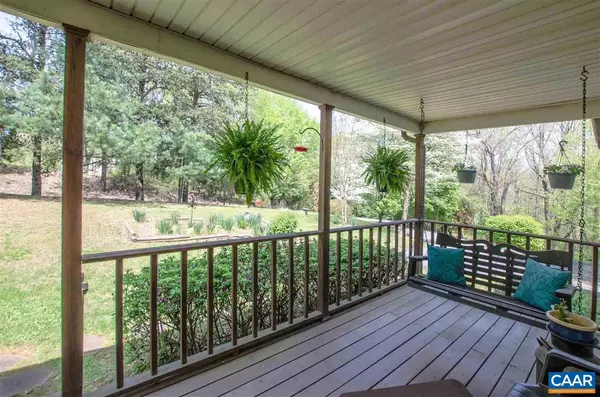For more information regarding the value of a property, please contact us for a free consultation.
447 PERSIMMON HILL DR DR Roseland, VA 22967
Want to know what your home might be worth? Contact us for a FREE valuation!

Our team is ready to help you sell your home for the highest possible price ASAP
Key Details
Sold Price $210,000
Property Type Single Family Home
Sub Type Detached
Listing Status Sold
Purchase Type For Sale
Square Footage 1,973 sqft
Price per Sqft $106
Subdivision Persimmon Hill
MLS Listing ID 589205
Sold Date 08/01/19
Style Ranch/Rambler
Bedrooms 2
Full Baths 2
HOA Fees $16/ann
HOA Y/N Y
Abv Grd Liv Area 1,144
Originating Board CAAR
Year Built 1996
Annual Tax Amount $1,593
Tax Year 2015
Lot Size 6.650 Acres
Acres 6.65
Property Description
SERENE surroundings offering acres of WALKING TRAILS to enjoy the wildlife, scenery & solitude or take it all in from the shade of the covered front porch overlooking low-maintenance garden or enjoy the MOUNTAIN VIEWS from the back deck off of the dining room. This beauty was once a 3-BR home, owner changed the floor plan for a bright & open feel. Full basement w/windows and outside access could easily support a 3rd bedroom and roughed-in plumbing is ready for a 3rd bath. The large DETACHED 2-car GARAGE or WORKSHOP w/electricity, auto doors, & insulation! Convenient to wineries, breweries, dining & entertainment along the popular Rt 151 SCENIC BYWAY and close to activities at Wintergreen & Crabtree Falls. 1-yr HOME WARRANTY w/good offer,Formica Counter,Wood Cabinets,Fireplace in Basement,Fireplace in Family Room
Location
State VA
County Nelson
Zoning R-2
Rooms
Other Rooms Living Room, Primary Bedroom, Kitchen, Family Room, Laundry, Primary Bathroom, Full Bath, Additional Bedroom
Basement Fully Finished, Full, Heated, Interior Access, Outside Entrance, Rough Bath Plumb, Walkout Level, Windows
Main Level Bedrooms 2
Interior
Interior Features Attic, Wood Stove, Pantry, Entry Level Bedroom
Heating Central, Forced Air, Heat Pump(s)
Cooling Central A/C, Heat Pump(s)
Flooring Carpet, Hardwood, Vinyl
Equipment Dryer, Washer/Dryer Hookups Only, Washer, Dishwasher, Oven/Range - Electric, Refrigerator, Cooktop, Energy Efficient Appliances
Fireplace N
Window Features Double Hung,Insulated
Appliance Dryer, Washer/Dryer Hookups Only, Washer, Dishwasher, Oven/Range - Electric, Refrigerator, Cooktop, Energy Efficient Appliances
Exterior
Exterior Feature Deck(s), Patio(s), Porch(es)
Parking Features Other, Garage - Front Entry
View Mountain, Trees/Woods, Garden/Lawn
Roof Type Architectural Shingle
Accessibility None
Porch Deck(s), Patio(s), Porch(es)
Garage Y
Building
Lot Description Landscaping, Private, Open, Trees/Wooded, Partly Wooded
Story 1
Foundation Concrete Perimeter
Sewer Septic Exists
Water Well
Architectural Style Ranch/Rambler
Level or Stories 1
Additional Building Above Grade, Below Grade
Structure Type High
New Construction N
Schools
Elementary Schools Tye River
Middle Schools Nelson
High Schools Nelson
School District Nelson County Public Schools
Others
HOA Fee Include Road Maintenance
Senior Community No
Ownership Other
Security Features Security System
Special Listing Condition Standard
Read Less

Bought with KYLE R OLSON • MONTAGUE, MILLER & CO. - WESTFIELD
GET MORE INFORMATION





