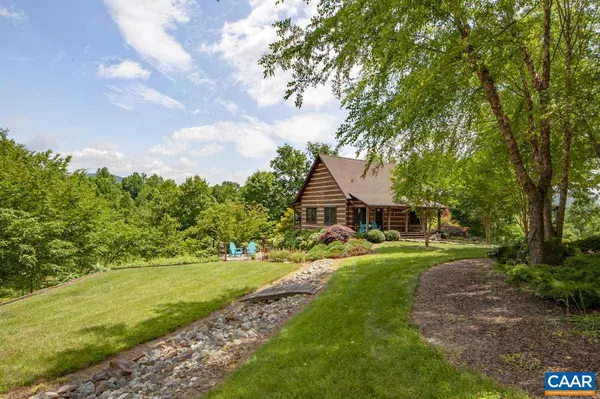For more information regarding the value of a property, please contact us for a free consultation.
121 ORCHARD CT CT Roseland, VA 22967
Want to know what your home might be worth? Contact us for a FREE valuation!

Our team is ready to help you sell your home for the highest possible price ASAP
Key Details
Sold Price $285,000
Property Type Single Family Home
Sub Type Detached
Listing Status Sold
Purchase Type For Sale
Square Footage 1,805 sqft
Price per Sqft $157
Subdivision Persimmon Hill
MLS Listing ID 591633
Sold Date 09/03/19
Style Cabin/Lodge
Bedrooms 3
Full Baths 2
Condo Fees $250
HOA Fees $16/ann
HOA Y/N Y
Abv Grd Liv Area 1,037
Originating Board CAAR
Year Built 2002
Annual Tax Amount $1,624
Tax Year 2019
Lot Size 5.500 Acres
Acres 5.5
Property Description
This authentic log home is tucked away in the midst of park-like landscape, and mountain views. This is the perfect Nelson County retreat with 5.5 acres offering great garden spots and privacy. There is a detached sun-room or green house with wood-stove, several outbuildings for a workshop, equipment,& Storage.The first floor open floor with loft has views of the mountains and beautiful landscape from almost every window. The hand hewn steps lead to the loft which is a perfect additional family room. Relax on the front or back porch depending on the time of day to catch the sun or shade. fenced garden space will keep the wildlife out of your gardens..Picture yourself here!,Granite Counter,Oak Cabinets,Fireplace in Basement
Location
State VA
County Nelson
Zoning A-1
Rooms
Other Rooms Living Room, Kitchen, Family Room, Sun/Florida Room, Loft, Utility Room, Full Bath, Additional Bedroom
Basement Fully Finished, Full, Heated, Interior Access, Outside Entrance, Walkout Level, Windows
Main Level Bedrooms 2
Interior
Interior Features Wood Stove, Entry Level Bedroom
Heating Heat Pump(s)
Cooling Heat Pump(s)
Flooring Carpet, Ceramic Tile, Hardwood
Equipment Dryer, Washer/Dryer Stacked, Washer, Oven/Range - Electric, Microwave, Refrigerator, Cooktop
Fireplace N
Window Features Double Hung,Insulated,Screens
Appliance Dryer, Washer/Dryer Stacked, Washer, Oven/Range - Electric, Microwave, Refrigerator, Cooktop
Heat Source Wood, None
Exterior
Exterior Feature Deck(s), Patio(s), Porch(es)
Fence Board, Wire
View Mountain, Pasture, Trees/Woods, Garden/Lawn
Roof Type Architectural Shingle,Composite
Farm Other,Horse,Poultry,Livestock
Accessibility None
Porch Deck(s), Patio(s), Porch(es)
Road Frontage Private
Garage N
Building
Lot Description Landscaping, Private, Open, Trees/Wooded, Sloping, Cul-de-sac
Story 1.5
Foundation Slab
Sewer Septic Exists
Water Well
Architectural Style Cabin/Lodge
Level or Stories 1.5
Additional Building Above Grade, Below Grade
Structure Type 9'+ Ceilings,High
New Construction N
Schools
Elementary Schools Rockfish
Middle Schools Nelson
High Schools Nelson
School District Nelson County Public Schools
Others
Senior Community No
Ownership Other
Horse Property Y
Special Listing Condition Standard
Read Less

Bought with JULIE BENDLE • MOUNTAIN AREA REALTY
GET MORE INFORMATION





