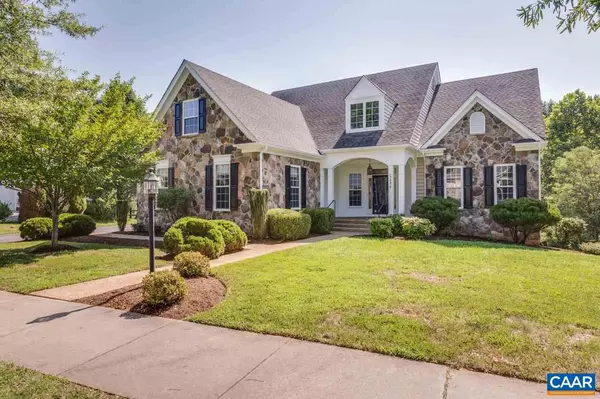For more information regarding the value of a property, please contact us for a free consultation.
3298 TURNBERRY CIR CIR Charlottesville, VA 22911
Want to know what your home might be worth? Contact us for a FREE valuation!

Our team is ready to help you sell your home for the highest possible price ASAP
Key Details
Sold Price $599,000
Property Type Single Family Home
Sub Type Detached
Listing Status Sold
Purchase Type For Sale
Square Footage 4,029 sqft
Price per Sqft $148
Subdivision Forest Lakes
MLS Listing ID 594905
Sold Date 12/20/19
Style Other
Bedrooms 6
Full Baths 4
Half Baths 2
Condo Fees $110
HOA Fees $123/qua
HOA Y/N Y
Abv Grd Liv Area 2,849
Originating Board CAAR
Year Built 2004
Annual Tax Amount $4,340
Tax Year 2018
Lot Size 0.330 Acres
Acres 0.33
Property Description
Immaculate home in the Springridge section of Forest Lakes. Spacious and updated throughout, this beautiful 6BR house features high ceilings, newly finished hardwood floors, an elegant kitchen, and a stunning 1st floor master suite. Ideal for family and entertaining with a lovely deck and screen porch, 2 car garage, mudroom and a completely finished walkout basement. The property sits just across the street from the playground and common area on a landscaped .33-acre lot that backs up to open space with direct access to a network of trails and neighborhood parks. Forest Lakes amenities include 2 pools, lit tennis courts, 24hour fitness room, sports courts, fields, miles of sidewalks and even a weekly farmer's market.,Granite Counter,White Cabinets,Fireplace in Living Room
Location
State VA
County Albemarle
Zoning PRD
Rooms
Basement Outside Entrance
Interior
Interior Features Recessed Lighting, Wine Storage, Entry Level Bedroom
Heating Central, Heat Pump(s)
Cooling Central A/C, Heat Pump(s)
Flooring Hardwood
Fireplaces Type Gas/Propane
Equipment Dishwasher, Disposal, Oven - Double, Oven/Range - Gas, Refrigerator, Oven - Wall
Fireplace N
Appliance Dishwasher, Disposal, Oven - Double, Oven/Range - Gas, Refrigerator, Oven - Wall
Exterior
Exterior Feature Porch(es), Screened
Parking Features Other, Garage - Side Entry
Amenities Available Club House, Tot Lots/Playground, Tennis Courts
Roof Type Architectural Shingle
Accessibility None
Porch Porch(es), Screened
Garage N
Building
Lot Description Landscaping
Story 2
Foundation Block, Concrete Perimeter
Sewer Public Sewer
Water Public
Architectural Style Other
Level or Stories 2
Additional Building Above Grade, Below Grade
Structure Type Vaulted Ceilings,Cathedral Ceilings
New Construction N
Schools
Elementary Schools Hollymead
Middle Schools Sutherland
High Schools Albemarle
School District Albemarle County Public Schools
Others
HOA Fee Include Common Area Maintenance,Health Club,Insurance,Pool(s),Management,Reserve Funds,Snow Removal,Trash
Ownership Other
Security Features Security System
Special Listing Condition Standard
Read Less

Bought with VOE & BOBBY MONTGOMERY • NEST REALTY GROUP
GET MORE INFORMATION





