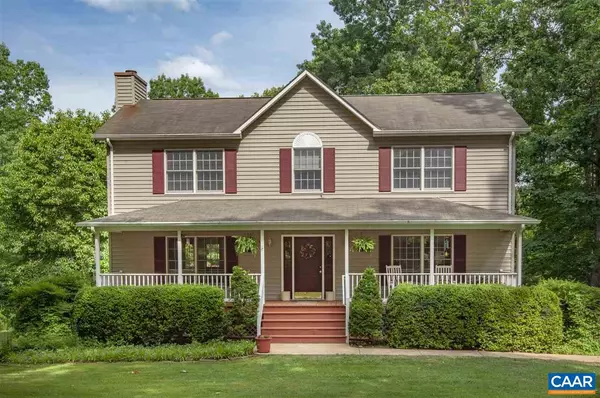For more information regarding the value of a property, please contact us for a free consultation.
180 BLUE RIDGE LN LN Faber, VA 22938
Want to know what your home might be worth? Contact us for a FREE valuation!

Our team is ready to help you sell your home for the highest possible price ASAP
Key Details
Sold Price $319,000
Property Type Single Family Home
Sub Type Detached
Listing Status Sold
Purchase Type For Sale
Square Footage 2,530 sqft
Price per Sqft $126
Subdivision Edgehill
MLS Listing ID 591290
Sold Date 09/03/19
Style Other
Bedrooms 3
Full Baths 3
Half Baths 1
HOA Fees $20
HOA Y/N Y
Abv Grd Liv Area 2,026
Originating Board CAAR
Year Built 1998
Annual Tax Amount $2,031
Tax Year 2019
Lot Size 3.190 Acres
Acres 3.19
Property Description
Beautifully maintained two story home situated in a parklike setting features a spacious kitchen with upgrades including granite countertops & stainless steel appliances. Kitchen opens to a cozy living space with a fireplace. Main level also features a dining room for those special occasions. Upper level offers a master suite with double vanity & tiled shower, two additional bedrooms and an office. Lower level walkout boasts a family room with gas stove and tons of storage space. Relax on the rocking chair front porch or the rear deck overlooking the sunny yard. Conveniently located between 151 and 29 for easy access to Charlottesville and all of the amenities along Nelson 151.,Granite Counter,Oak Cabinets,Wood Cabinets,Fireplace in Living Room
Location
State VA
County Nelson
Zoning A-1
Rooms
Other Rooms Living Room, Dining Room, Primary Bedroom, Kitchen, Family Room, Foyer, Laundry, Office, Full Bath, Half Bath, Additional Bedroom
Basement Full, Interior Access, Outside Entrance, Partially Finished, Walkout Level, Windows
Interior
Interior Features Walk-in Closet(s), Breakfast Area, Pantry, Recessed Lighting
Heating Heat Pump(s)
Cooling Heat Pump(s)
Flooring Hardwood, Laminated, Vinyl
Fireplaces Number 1
Fireplaces Type Brick, Wood
Equipment Dryer, Washer/Dryer Hookups Only, Washer, Dishwasher, Oven/Range - Electric, Microwave, Refrigerator
Fireplace Y
Appliance Dryer, Washer/Dryer Hookups Only, Washer, Dishwasher, Oven/Range - Electric, Microwave, Refrigerator
Exterior
Exterior Feature Deck(s), Porch(es)
View Mountain, Trees/Woods
Roof Type Composite
Accessibility None
Porch Deck(s), Porch(es)
Garage N
Building
Lot Description Landscaping, Partly Wooded, Private, Cul-de-sac
Story 2
Foundation Block
Sewer Septic Exists
Water Well
Architectural Style Other
Level or Stories 2
Additional Building Above Grade, Below Grade
New Construction N
Schools
Elementary Schools Rockfish
Middle Schools Nelson
High Schools Nelson
School District Nelson County Public Schools
Others
Senior Community No
Ownership Other
Special Listing Condition Standard
Read Less

Bought with ALICE NYE FITCH • MONTAGUE, MILLER & CO. - WESTFIELD
GET MORE INFORMATION





