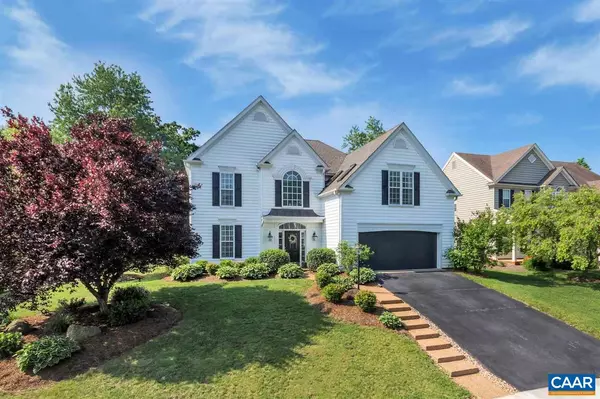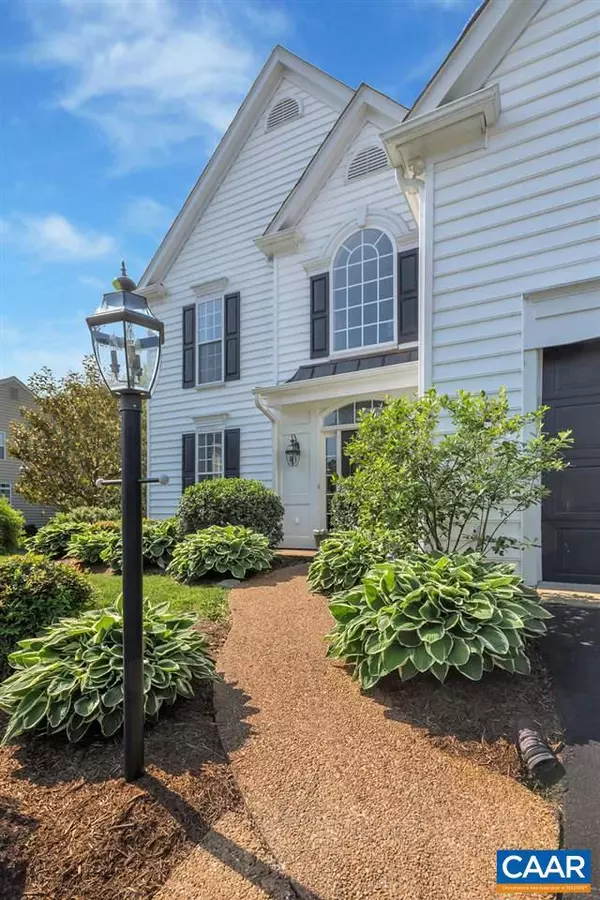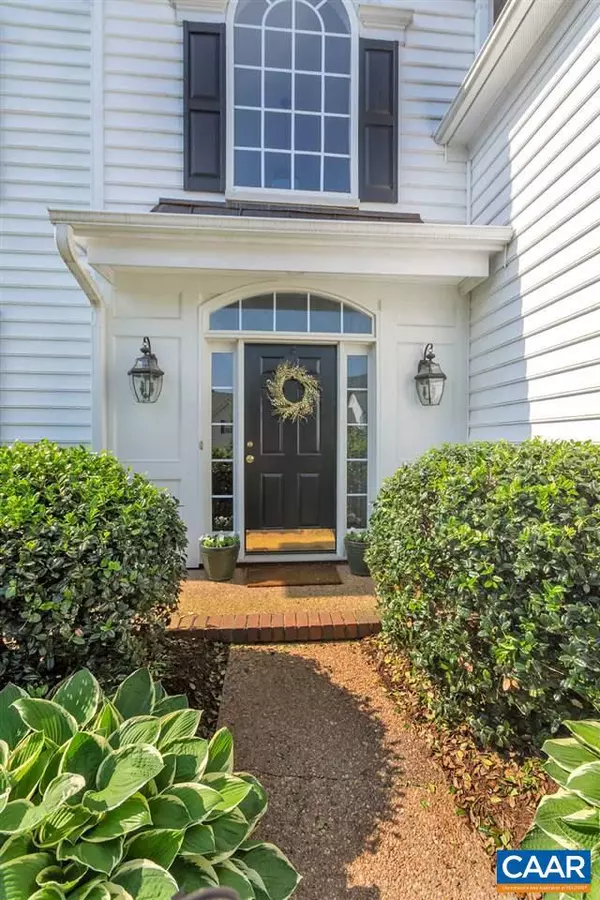For more information regarding the value of a property, please contact us for a free consultation.
381 GRAYROCK DR DR Crozet, VA 22932
Want to know what your home might be worth? Contact us for a FREE valuation!

Our team is ready to help you sell your home for the highest possible price ASAP
Key Details
Sold Price $465,000
Property Type Single Family Home
Sub Type Detached
Listing Status Sold
Purchase Type For Sale
Square Footage 2,754 sqft
Price per Sqft $168
Subdivision Grayrock
MLS Listing ID 576850
Sold Date 07/13/18
Style Colonial
Bedrooms 5
Full Baths 3
Half Baths 1
HOA Fees $23/ann
HOA Y/N Y
Abv Grd Liv Area 2,754
Originating Board CAAR
Year Built 2005
Annual Tax Amount $3,600
Tax Year 2018
Lot Size 10,890 Sqft
Acres 0.25
Property Description
6/3 OPEN HOUSE 2-4PM. This beautifully RENOVATED 4-5 bedroom, 3.5 bath home has so much to offer in the sought-after GRAYROCK community! WALK across the street to playground & trails OR walk/run/bike ONE MILE via sidewalks to the vibrant Downtown Crozet or Old Trail shops/trails. Curb appeal abounds from LANDSCAPED elevated site w/ MOUNTAIN VIEWS. Inside, an airy foyer greets you w/ ample trimwork, hardwoods, & natural light. Features inc. renovated WHITE KITCHEN (granite & glass tile backsplash) open to living (wood fp); FIRST-FLOOR MASTER w/ ensuite bath (subway tile, soaking tub, dual vanities); bright BONUS ROOM above 2-car garage; & PATIO overlooking fenced usable yard. Many NEW systems (HVAC). Come see for yourself!,Granite Counter,Painted Cabinets,White Cabinets,Wood Cabinets,Fireplace in Living Room
Location
State VA
County Albemarle
Zoning R-4
Rooms
Other Rooms Living Room, Dining Room, Primary Bedroom, Kitchen, Foyer, Breakfast Room, Laundry, Full Bath, Half Bath, Additional Bedroom
Main Level Bedrooms 1
Interior
Interior Features Skylight(s), Walk-in Closet(s), Breakfast Area, Entry Level Bedroom
Heating Heat Pump(s)
Cooling Central A/C
Flooring Carpet, Ceramic Tile, Hardwood
Fireplaces Type Brick, Wood
Equipment Dryer, Washer/Dryer Hookups Only, Washer, Dishwasher, Oven/Range - Electric, Microwave, Refrigerator
Fireplace N
Appliance Dryer, Washer/Dryer Hookups Only, Washer, Dishwasher, Oven/Range - Electric, Microwave, Refrigerator
Exterior
Exterior Feature Patio(s)
Parking Features Garage - Front Entry
Fence Partially
Amenities Available Tot Lots/Playground, Jog/Walk Path
View Garden/Lawn
Roof Type Architectural Shingle
Accessibility None
Porch Patio(s)
Attached Garage 2
Garage Y
Building
Lot Description Sloping, Landscaping
Story 2
Foundation Slab
Sewer Public Sewer
Water Public
Architectural Style Colonial
Level or Stories 2
Additional Building Above Grade, Below Grade
Structure Type 9'+ Ceilings,Vaulted Ceilings,Cathedral Ceilings
New Construction N
Schools
Elementary Schools Brownsville
Middle Schools Henley
High Schools Western Albemarle
School District Albemarle County Public Schools
Others
Ownership Other
Security Features Security System,Smoke Detector
Special Listing Condition Standard
Read Less

Bought with MARJORIE ADAM • NEST REALTY GROUP
GET MORE INFORMATION





