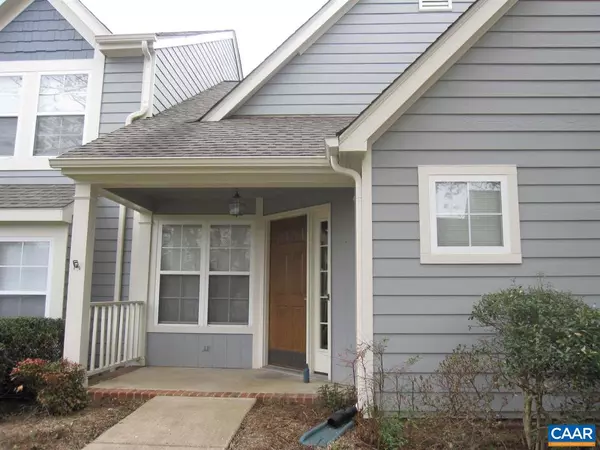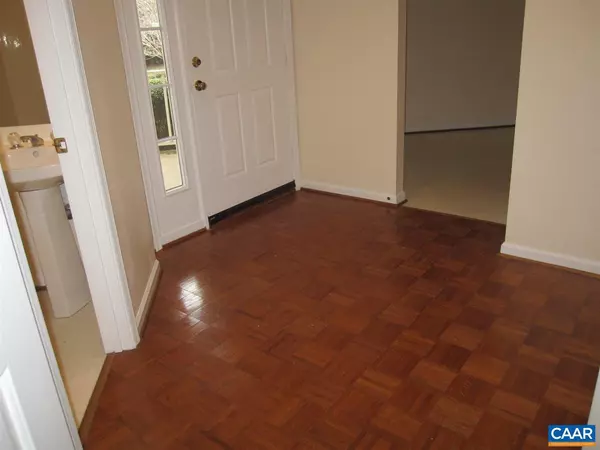For more information regarding the value of a property, please contact us for a free consultation.
3201 GATEWAY CIR CIR Charlottesville, VA 22901
Want to know what your home might be worth? Contact us for a FREE valuation!

Our team is ready to help you sell your home for the highest possible price ASAP
Key Details
Sold Price $214,500
Property Type Townhouse
Sub Type End of Row/Townhouse
Listing Status Sold
Purchase Type For Sale
Square Footage 1,300 sqft
Price per Sqft $165
Subdivision Forest Lakes
MLS Listing ID 574284
Sold Date 06/11/18
Style Cottage
Bedrooms 2
Full Baths 2
HOA Fees $198/mo
HOA Y/N Y
Abv Grd Liv Area 1,300
Originating Board CAAR
Year Built 1994
Annual Tax Amount $1,767
Tax Year 2018
Lot Size 4,356 Sqft
Acres 0.1
Property Description
Charming property in pristine condition, all on one level with great privacy. Newly painted throughout and brand new carpeting Cathedral ceilings, gas fireplace and furnace, plenty of storage space inside and out. Good access shops, restaurants, airport and medical facilities. Amenities include swimming pools, tennis and miles of walking trails. Maintenance taken care of by HOA, so relax and enjoy.,Formica Counter,Oak Cabinets,Fireplace in Living Room
Location
State VA
County Albemarle
Zoning PRD
Rooms
Other Rooms Living Room, Dining Room, Primary Bedroom, Kitchen, Foyer, Laundry, Full Bath, Additional Bedroom
Main Level Bedrooms 2
Interior
Interior Features Kitchen - Eat-In, Pantry, Recessed Lighting, Entry Level Bedroom
Cooling Central A/C
Flooring Carpet, Wood, Vinyl
Fireplaces Number 1
Fireplaces Type Gas/Propane, Fireplace - Glass Doors
Equipment Dryer, Washer, Dishwasher, Oven/Range - Electric, Microwave, Refrigerator
Fireplace Y
Appliance Dryer, Washer, Dishwasher, Oven/Range - Electric, Microwave, Refrigerator
Heat Source Natural Gas
Exterior
Exterior Feature Patio(s), Porch(es)
Amenities Available Club House, Tot Lots/Playground, Tennis Courts, Basketball Courts, Exercise Room, Lake, Meeting Room, Swimming Pool, Jog/Walk Path
Roof Type Architectural Shingle
Accessibility None
Porch Patio(s), Porch(es)
Garage N
Building
Lot Description Private
Story 1
Foundation Slab
Sewer Public Sewer
Water Public
Architectural Style Cottage
Level or Stories 1
Additional Building Above Grade, Below Grade
New Construction N
Schools
Elementary Schools Hollymead
Middle Schools Sutherland
High Schools Albemarle
School District Albemarle County Public Schools
Others
HOA Fee Include Common Area Maintenance,Health Club,Ext Bldg Maint,Insurance,Pool(s),Management,Snow Removal,Trash,Lawn Maintenance
Ownership Other
Special Listing Condition Standard
Read Less

Bought with Default Agent • Default Office
GET MORE INFORMATION





