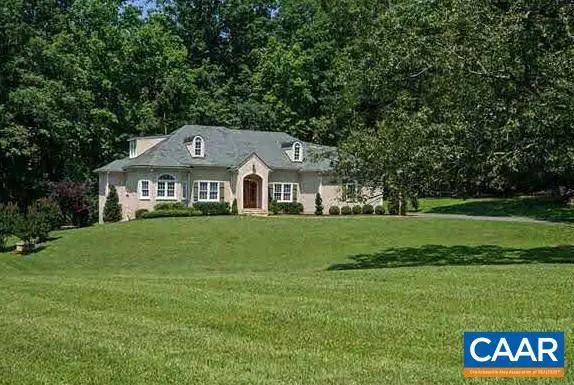For more information regarding the value of a property, please contact us for a free consultation.
395 VILLA DESTE CT Charlottesville, VA 22903
Want to know what your home might be worth? Contact us for a FREE valuation!

Our team is ready to help you sell your home for the highest possible price ASAP
Key Details
Sold Price $820,000
Property Type Single Family Home
Sub Type Detached
Listing Status Sold
Purchase Type For Sale
Square Footage 5,643 sqft
Price per Sqft $145
Subdivision Villa Deste
MLS Listing ID 572532
Sold Date 05/25/18
Style French
Bedrooms 4
Full Baths 5
Half Baths 1
HOA Y/N Y
Abv Grd Liv Area 3,443
Originating Board CAAR
Year Built 2007
Annual Tax Amount $7,782
Tax Year 2017
Lot Size 5.000 Acres
Acres 5.0
Property Description
Prime location, minutes west of Charlottesville & UVA! Wonderful 4BR residence, over 5,600 finished square feet, on 5 beautifully manicured acres in Murray Elementary School District. Spacious yet inviting floor plan, elegant finishes, high ceilings, arched doorways, gleaming hardwood flooring, 3 fireplaces, 2 wet bars. Extraordinary gourmet kitchen, 1st floor master bedroom, full walk-out basement, 3-car garage. Private w/splendid mountain & pastoral views! EXCELLENT VALUE!,Granite Counter,Painted Cabinets,Wood Cabinets,Fireplace in Great Room
Location
State VA
County Albemarle
Zoning RA
Rooms
Other Rooms Dining Room, Primary Bedroom, Kitchen, Family Room, Great Room, Laundry, Full Bath, Half Bath, Additional Bedroom
Basement Full, Walkout Level
Main Level Bedrooms 1
Interior
Interior Features Wet/Dry Bar, Kitchen - Eat-In, Kitchen - Island, Recessed Lighting, Entry Level Bedroom, Primary Bath(s)
Heating Central, Heat Pump(s)
Cooling Central A/C
Flooring Ceramic Tile, Hardwood
Fireplaces Number 3
Fireplaces Type Brick, Wood
Equipment Washer/Dryer Hookups Only, Dishwasher, Oven/Range - Gas, Microwave, Refrigerator, Oven - Wall
Fireplace Y
Window Features Double Hung
Appliance Washer/Dryer Hookups Only, Dishwasher, Oven/Range - Gas, Microwave, Refrigerator, Oven - Wall
Heat Source Propane - Owned
Exterior
Exterior Feature Deck(s), Porch(es)
Parking Features Other, Garage - Side Entry
View Mountain, Pasture, Trees/Woods
Roof Type Architectural Shingle
Accessibility None
Porch Deck(s), Porch(es)
Road Frontage Private
Attached Garage 3
Garage Y
Building
Lot Description Landscaping, Level, Private, Open, Cul-de-sac
Story 2
Foundation Concrete Perimeter
Sewer Septic Exists
Water Well
Architectural Style French
Level or Stories 2
Additional Building Above Grade, Below Grade
Structure Type 9'+ Ceilings
New Construction N
Schools
Elementary Schools Murray
Middle Schools Henley
High Schools Western Albemarle
School District Albemarle County Public Schools
Others
HOA Fee Include Common Area Maintenance
Ownership Other
Security Features Smoke Detector
Special Listing Condition Standard
Read Less

Bought with ROBERT HUGHES • NEST REALTY GROUP
GET MORE INFORMATION



