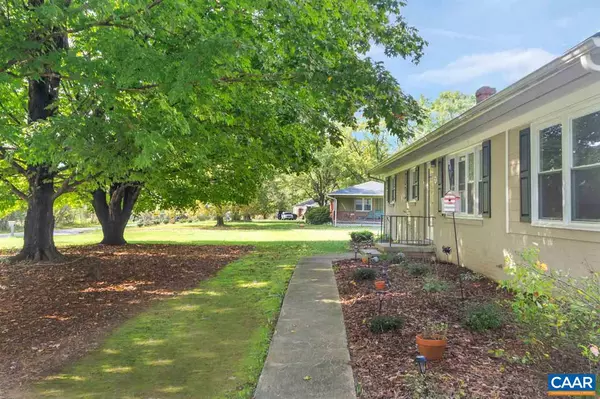For more information regarding the value of a property, please contact us for a free consultation.
1752 WHITE HALL RD RD Crozet, VA 22932
Want to know what your home might be worth? Contact us for a FREE valuation!

Our team is ready to help you sell your home for the highest possible price ASAP
Key Details
Sold Price $243,500
Property Type Single Family Home
Sub Type Detached
Listing Status Sold
Purchase Type For Sale
Square Footage 1,883 sqft
Price per Sqft $129
Subdivision Sunrise Acres
MLS Listing ID 582437
Sold Date 12/03/18
Style Ranch/Rambler
Bedrooms 4
Full Baths 2
HOA Y/N N
Abv Grd Liv Area 1,883
Originating Board CAAR
Year Built 1960
Annual Tax Amount $1,865
Tax Year 2018
Lot Size 0.460 Acres
Acres 0.46
Property Description
ONE LEVEL LIVING in this UPDATED ranch home in CROZET - lots of room for PETS/PLAY with nearly level yard featuring GARDEN SPOT, large SIDE PORCH and stamped concrete back PATIO - perfect for entertaining! Spacious MASTER SUITE, plus three additional nicely sized bedrooms. Interior freshly painted in SUMMER 2018. EAT-IN KITCHEN with breakfast nook, pantry, tiled backsplash, CORIAN COUNTERTOPS, and honey maple cabinets. Light filled living room - plus SUNROOM with plenty of extra living space and wood stove - cozy up in those colder months. LOTS OF STORAGE SPACE with unfinished basement, and storage shed, and lots of closet space. Close to all that downtown CROZET has to offer, and a short 20-minute drive to DOWNTOWN CHARLOTTESVILLE.,Maple Cabinets,Solid Surface Counter,Fireplace in Sun Room
Location
State VA
County Albemarle
Zoning R-1
Rooms
Other Rooms Living Room, Primary Bedroom, Kitchen, Sun/Florida Room, Primary Bathroom, Full Bath, Additional Bedroom
Basement Interior Access, Sump Pump, Unfinished, Windows
Main Level Bedrooms 4
Interior
Interior Features WhirlPool/HotTub, Wood Stove, Kitchen - Eat-In, Pantry, Entry Level Bedroom
Cooling Central A/C, Window Unit(s)
Flooring Carpet, Ceramic Tile, Hardwood
Equipment Dryer, Washer, Dishwasher, Oven/Range - Electric, Microwave, Refrigerator
Fireplace N
Window Features Double Hung,Vinyl Clad
Appliance Dryer, Washer, Dishwasher, Oven/Range - Electric, Microwave, Refrigerator
Heat Source Oil
Exterior
Exterior Feature Patio(s), Porch(es)
View Garden/Lawn
Roof Type Composite
Accessibility None
Porch Patio(s), Porch(es)
Garage N
Building
Lot Description Landscaping, Sloping
Story 1
Foundation Concrete Perimeter
Sewer Public Sewer
Water Well
Architectural Style Ranch/Rambler
Level or Stories 1
Additional Building Above Grade, Below Grade
Structure Type 9'+ Ceilings
New Construction N
Schools
Elementary Schools Crozet
Middle Schools Henley
High Schools Western Albemarle
School District Albemarle County Public Schools
Others
Ownership Other
Special Listing Condition Standard
Read Less

Bought with THE SASHA FARMER TEAM • STORY HOUSE REAL ESTATE
GET MORE INFORMATION





