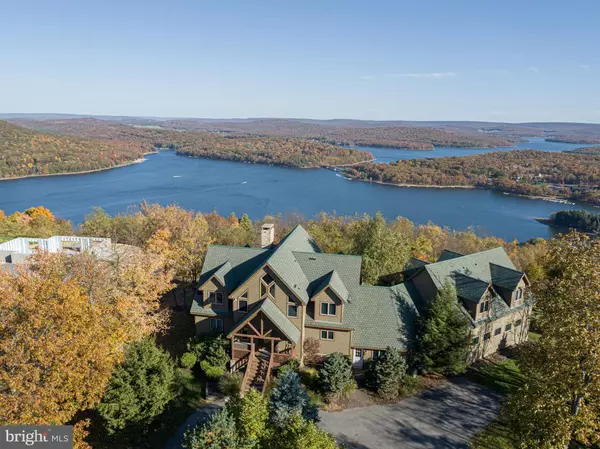For more information regarding the value of a property, please contact us for a free consultation.
1118 MOUNTAINVIEW DR Mc Henry, MD 21541
Want to know what your home might be worth? Contact us for a FREE valuation!

Our team is ready to help you sell your home for the highest possible price ASAP
Key Details
Sold Price $2,300,000
Property Type Single Family Home
Sub Type Detached
Listing Status Sold
Purchase Type For Sale
Square Footage 8,133 sqft
Price per Sqft $282
Subdivision Mountainside
MLS Listing ID MDGA134486
Sold Date 04/08/21
Style Contemporary
Bedrooms 9
Full Baths 8
Half Baths 2
HOA Fees $167/ann
HOA Y/N Y
Abv Grd Liv Area 6,108
Originating Board BRIGHT
Year Built 2003
Annual Tax Amount $15,353
Tax Year 2021
Lot Size 1.160 Acres
Acres 1.16
Property Description
An opportunity to own One of Deep Creek Lake's Top Income Producing Vacation Rental properties. Under the Stars offers (9) Bedrooms & (10) Bathrooms with some of the best Lake and Mountain views in Garrett County. The spacious 8,133 sq ft floor plan is full of Amenities, Indoor Pool, Outdoor Pool, Double Hot Tubs and a game room w/ Pool Table, Shuffle Board, & Arcade game. The dedicated Dock Slip and use of the Moutainside Lake front area all included. Gross Rental Receipts in 2019 & 2020 at $224,000+ each year. Sold fully furnished with future bookings.
Location
State MD
County Garrett
Zoning R
Rooms
Other Rooms Living Room, Dining Room, Primary Bedroom, Bedroom 2, Bedroom 3, Bedroom 4, Bedroom 5, Kitchen, Game Room, Foyer, Bedroom 1, Sun/Florida Room, Exercise Room, Great Room, Laundry, Loft, Mud Room, Other, Storage Room
Basement Connecting Stairway, Outside Entrance, Fully Finished
Main Level Bedrooms 1
Interior
Interior Features Attic, Combination Kitchen/Dining, Window Treatments, Upgraded Countertops, Primary Bath(s), Wet/Dry Bar, Wood Floors, WhirlPool/HotTub, Floor Plan - Open
Hot Water Electric
Heating Forced Air
Cooling Central A/C
Fireplaces Number 2
Fireplaces Type Equipment
Equipment Washer/Dryer Hookups Only, Dishwasher, Disposal, Dryer, Microwave, Oven - Wall, Oven/Range - Electric, Refrigerator, Washer
Furnishings Yes
Fireplace Y
Appliance Washer/Dryer Hookups Only, Dishwasher, Disposal, Dryer, Microwave, Oven - Wall, Oven/Range - Electric, Refrigerator, Washer
Heat Source Propane - Leased, Propane - Owned
Exterior
Exterior Feature Deck(s), Patio(s)
Fence Partially
Pool In Ground, Indoor
Utilities Available Cable TV, Propane
Amenities Available Tennis Courts, Boat Dock/Slip, Club House, Common Grounds, Meeting Room, Party Room, Shared Slip, Water/Lake Privileges
Water Access Y
View Water
Roof Type Asbestos Shingle
Accessibility Other
Porch Deck(s), Patio(s)
Road Frontage Private
Garage N
Building
Story 3.5
Sewer Public Sewer
Water Public
Architectural Style Contemporary
Level or Stories 3.5
Additional Building Above Grade, Below Grade
Structure Type Cathedral Ceilings
New Construction N
Schools
School District Garrett County Public Schools
Others
HOA Fee Include Pier/Dock Maintenance,Road Maintenance,Snow Removal
Senior Community No
Tax ID 1218061562
Ownership Fee Simple
SqFt Source Estimated
Special Listing Condition Standard
Read Less

Bought with Randy Edward Ritchie • Taylor Made Deep Creek Vacations & Sales
GET MORE INFORMATION





