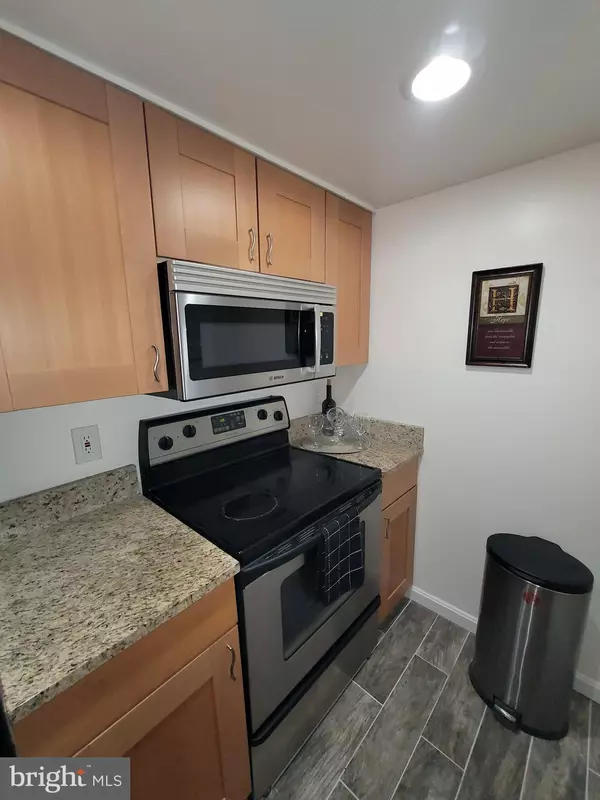For more information regarding the value of a property, please contact us for a free consultation.
1012 FALLCREST CT #202 Bowie, MD 20721
Want to know what your home might be worth? Contact us for a FREE valuation!

Our team is ready to help you sell your home for the highest possible price ASAP
Key Details
Sold Price $178,000
Property Type Condo
Sub Type Condo/Co-op
Listing Status Sold
Purchase Type For Sale
Square Footage 692 sqft
Price per Sqft $257
Subdivision Lake Arbor
MLS Listing ID MDPG600336
Sold Date 04/04/21
Style Contemporary
Bedrooms 2
Full Baths 1
Condo Fees $319/mo
HOA Fees $17/ann
HOA Y/N Y
Abv Grd Liv Area 692
Originating Board BRIGHT
Year Built 1990
Annual Tax Amount $1,734
Tax Year 2021
Property Description
BACK ON MARKET, BUYER FINANCING FELL THROUGH. To prevent the spread of COVID-19 please adhere to the CDC guidelines for touring this property. Limit three individuals per showing (2 clients and 1 agent), practice social distancing, don't go if you aren't feeling well. Please use the hand sanitizer and tissues to disinfect your hands; wear the shoe covers or remove shoes. MOVE IN READY - The Vistas at Lake Arbor is a Sought-After community. This neighborhood is conveniently located near schools, shopping, public transportation, recreational facilities and a brand new hospital. This beautiful, well maintained two bedroom / one bath condo is a MUST-SEE! It offers an open floor plan, wall-to-wall carpet, wood -look tile flooring in the kitchen. A warm and cozy fireplace for those snow days. Lots of natural light with vaulted ceilings, recently renovated with updated kitchen cabinets, granite counter tops, sleek bathroom vanity, stunning barn doors in the primary bedroom with plenty of storage. All interior and exterior doors are newly replaced. New recessed lights through-out. New heat pump and A/C unit. You don't have to do a thing but just MOVE-IN!
Location
State MD
County Prince Georges
Zoning RS
Direction West
Rooms
Main Level Bedrooms 2
Interior
Interior Features Ceiling Fan(s), Carpet, Dining Area, Floor Plan - Open, Kitchen - Galley, Recessed Lighting, Upgraded Countertops, Window Treatments, Sprinkler System, Soaking Tub, Combination Kitchen/Living
Hot Water Electric
Cooling Central A/C
Flooring Carpet, Ceramic Tile
Fireplaces Number 1
Fireplaces Type Brick, Electric
Equipment Built-In Microwave, Dishwasher, Disposal, Dryer - Front Loading, Exhaust Fan, Icemaker, Oven/Range - Electric, Refrigerator, Stainless Steel Appliances, Washer - Front Loading, Washer/Dryer Hookups Only, Water Heater - High-Efficiency
Fireplace Y
Window Features Double Pane,Energy Efficient,Replacement
Appliance Built-In Microwave, Dishwasher, Disposal, Dryer - Front Loading, Exhaust Fan, Icemaker, Oven/Range - Electric, Refrigerator, Stainless Steel Appliances, Washer - Front Loading, Washer/Dryer Hookups Only, Water Heater - High-Efficiency
Heat Source Electric
Exterior
Utilities Available Cable TV, Electric Available, Sewer Available, Water Available
Amenities Available Tennis Courts, Tot Lots/Playground
Water Access N
View Garden/Lawn
Accessibility None
Garage N
Building
Story 1
Unit Features Garden 1 - 4 Floors
Sewer Public Sewer
Water Public
Architectural Style Contemporary
Level or Stories 1
Additional Building Above Grade, Below Grade
New Construction N
Schools
School District Prince George'S County Public Schools
Others
Pets Allowed N
HOA Fee Include All Ground Fee,Common Area Maintenance,Ext Bldg Maint,Insurance,Lawn Care Front,Lawn Maintenance,Management,Parking Fee,Snow Removal,Trash
Senior Community No
Tax ID 17131521285
Ownership Condominium
Security Features Security System
Acceptable Financing Cash, Conventional, VA
Horse Property N
Listing Terms Cash, Conventional, VA
Financing Cash,Conventional,VA
Special Listing Condition Standard
Read Less

Bought with Naironda Smith • Exit Landmark Realty
GET MORE INFORMATION





