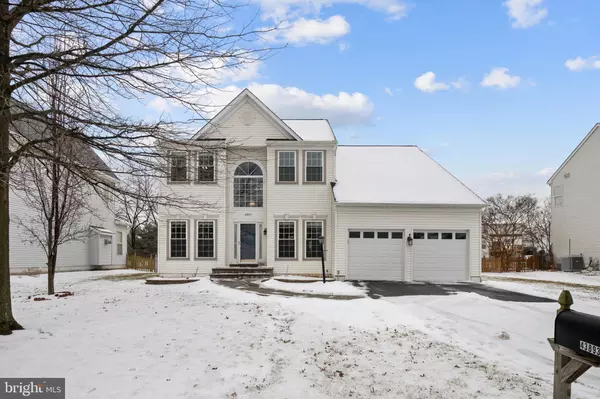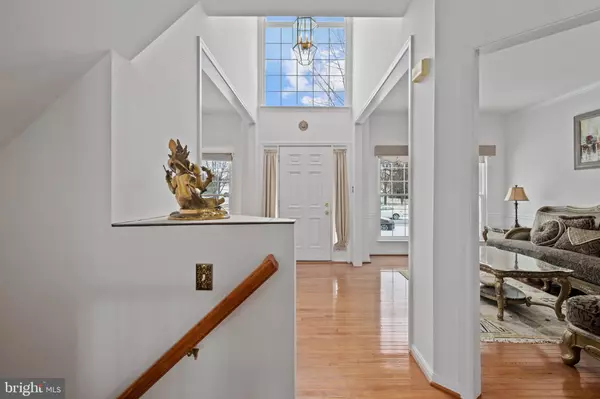For more information regarding the value of a property, please contact us for a free consultation.
43893 LAUREL RIDGE DR Ashburn, VA 20147
Want to know what your home might be worth? Contact us for a FREE valuation!

Our team is ready to help you sell your home for the highest possible price ASAP
Key Details
Sold Price $741,000
Property Type Single Family Home
Sub Type Detached
Listing Status Sold
Purchase Type For Sale
Square Footage 3,268 sqft
Price per Sqft $226
Subdivision Ridges At Ashburn
MLS Listing ID VALO430842
Sold Date 04/02/21
Style Colonial
Bedrooms 5
Full Baths 3
Half Baths 1
HOA Fees $114/mo
HOA Y/N Y
Abv Grd Liv Area 2,368
Originating Board BRIGHT
Year Built 1998
Annual Tax Amount $6,383
Tax Year 2021
Property Description
***Offers will be reviewed Monday at Noon *** Welcome to this incredible Ridges at Ashburn home. Gleaming hardwood floors in the 2-story and sun-drenched foyer greet you as soon as you enter this beauty. Traditional living and dining rooms with custom window treatments flank the foyer and lead you to the open floor plan in the rear of the home. A centerpiece fireplace enhances the large family room on your way to the large gourmet kitchen with a center island. With French doors to the fenced rear yard, the layout is ideal and welcoming for gatherings of all sizes. And, when you need privacy for work, you can slip into the large and bright office for Zoom calls. Youll find four large bedrooms and 2 bathrooms upstairs. The owners suite is complete with an upgraded bathroom, including a custom granite-topped vanity, 2-person tub, and spa-like shower. The large brick and stone patio is an ideal space for outdoor entertaining or just enjoying the southern exposure of the serene common area that backs up to the property. The fully finished basement provides additional space for some well-needed R&R. Cozy up in front of the stone fireplace to binge-watch your favorite Netflix or Hulu shows with a minibar just steps away to quench your thirst. The fifth bedroom with an attached full bath can be used for hosting guests or extra office space. There is also a large storage area for all your seasonal items. Additional amenities in the neighborhood include a tot lot, pools, tennis courts, golf, and elementary school just 3 blocks away. Super convenient to all major commuter routes (Route 7, Dulles Greenway, Route 28) and just minutes away from major shopping and dining at Ashbrook Commons Plaza, Ashburn Village Centers, and Belmont Chase.
Location
State VA
County Loudoun
Zoning 19
Rooms
Basement Full, Fully Finished
Interior
Interior Features Ceiling Fan(s), Crown Moldings, Chair Railings, Walk-in Closet(s), Family Room Off Kitchen, Primary Bath(s), Kitchen - Gourmet, Kitchen - Island, Recessed Lighting, Built-Ins
Hot Water Natural Gas
Heating Forced Air
Cooling Central A/C, Ceiling Fan(s)
Flooring Tile/Brick, Carpet, Hardwood
Fireplaces Number 2
Fireplaces Type Mantel(s), Screen
Equipment Dryer, Washer, Cooktop, Dishwasher, Disposal, Humidifier, Refrigerator, Icemaker, Stove, Oven - Wall
Fireplace Y
Appliance Dryer, Washer, Cooktop, Dishwasher, Disposal, Humidifier, Refrigerator, Icemaker, Stove, Oven - Wall
Heat Source Natural Gas
Laundry Washer In Unit, Dryer In Unit
Exterior
Exterior Feature Patio(s)
Parking Features Garage - Front Entry, Garage Door Opener
Garage Spaces 2.0
Amenities Available Pool - Outdoor, Basketball Courts, Tennis Courts, Tot Lots/Playground
Water Access N
Accessibility None
Porch Patio(s)
Attached Garage 2
Total Parking Spaces 2
Garage Y
Building
Story 3
Sewer Public Sewer
Water Public
Architectural Style Colonial
Level or Stories 3
Additional Building Above Grade, Below Grade
New Construction N
Schools
Elementary Schools Cedar Lane
Middle Schools Trailside
High Schools Broad Run
School District Loudoun County Public Schools
Others
HOA Fee Include Snow Removal,Common Area Maintenance,Trash
Senior Community No
Tax ID 084178273000
Ownership Fee Simple
SqFt Source Estimated
Special Listing Condition Standard
Read Less

Bought with Monica Jean Benteler • KW Metro Center
GET MORE INFORMATION





