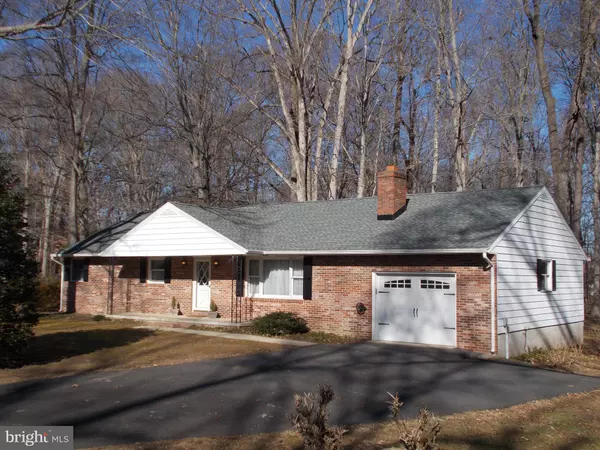For more information regarding the value of a property, please contact us for a free consultation.
29212 WOODRIDGE DR Easton, MD 21601
Want to know what your home might be worth? Contact us for a FREE valuation!

Our team is ready to help you sell your home for the highest possible price ASAP
Key Details
Sold Price $275,000
Property Type Single Family Home
Sub Type Detached
Listing Status Sold
Purchase Type For Sale
Square Footage 1,916 sqft
Price per Sqft $143
Subdivision Beechwood
MLS Listing ID MDTA140198
Sold Date 03/26/21
Style Ranch/Rambler
Bedrooms 3
Full Baths 2
HOA Y/N N
Abv Grd Liv Area 1,916
Originating Board BRIGHT
Year Built 1973
Annual Tax Amount $1,787
Tax Year 2021
Lot Size 0.669 Acres
Acres 0.67
Property Description
Well loved and well maintained brick home in Beechwood a quiet, peaceful neighborhood and a hidden gem in Talbot County. Convenient to downtown Easton and its many amenities without the town taxes! Home is larger than it appears with almost 2,000sf of living space. Features include one level living with bright, open & spacious rooms, hardwood, tile & brick flooring, two cozy wood burning masonry fireplaces, built-in shelves/cabinets, crown moldings, skylights, recessed lighting, etc. Country kitchen has french doors leading to the year round sunroom overlooking a gentle ravine with woods in back giving you a front row seat to the natural beauty of Talbot County. Also includes a relaxing front porch and flagstone patio, floored attic with plenty of storage, separate laundry/mud room, oversized one car attached garage and asphalt driveway. Whether you're looking for a great home at a reasonable price or a home that is a diamond in the rough. Here is your opportunity! Good bones, great floor plan and a fairly new roof(2 years). The bathrooms and kitchen are the original. As-is sale. Great place to raise your family, work from home, or enjoy your retirement.
Location
State MD
County Talbot
Zoning TR
Rooms
Other Rooms Living Room, Dining Room, Primary Bedroom, Bedroom 2, Bedroom 3, Kitchen, Family Room, Sun/Florida Room, Mud Room, Bathroom 2, Attic, Primary Bathroom
Main Level Bedrooms 3
Interior
Interior Features Attic, Breakfast Area, Built-Ins, Ceiling Fan(s), Combination Kitchen/Dining, Crown Moldings, Entry Level Bedroom, Family Room Off Kitchen, Kitchen - Eat-In, Primary Bath(s), Recessed Lighting, Skylight(s), Tub Shower, Walk-in Closet(s), Wet/Dry Bar, Wood Floors, Other
Hot Water Electric
Heating Baseboard - Electric
Cooling Central A/C
Flooring Hardwood, Ceramic Tile, Tile/Brick, Carpet
Fireplaces Number 2
Fireplaces Type Brick, Corner, Equipment, Fireplace - Glass Doors, Mantel(s), Screen, Other
Equipment Dishwasher, Dryer - Electric, Microwave, Oven/Range - Electric, Refrigerator, Washer, Water Heater
Fireplace Y
Window Features Double Hung,Screens,Skylights
Appliance Dishwasher, Dryer - Electric, Microwave, Oven/Range - Electric, Refrigerator, Washer, Water Heater
Heat Source Electric
Laundry Main Floor
Exterior
Exterior Feature Porch(es), Patio(s)
Parking Features Garage - Front Entry, Additional Storage Area, Garage Door Opener, Inside Access
Garage Spaces 3.0
Water Access N
Roof Type Architectural Shingle
Accessibility Other
Porch Porch(es), Patio(s)
Total Parking Spaces 3
Garage N
Building
Lot Description Backs to Trees, Front Yard, Other
Story 1
Sewer Community Septic Tank, Private Septic Tank
Water Well
Architectural Style Ranch/Rambler
Level or Stories 1
Additional Building Above Grade, Below Grade
Structure Type Dry Wall,Paneled Walls
New Construction N
Schools
School District Talbot County Public Schools
Others
Senior Community No
Tax ID 2101045075
Ownership Fee Simple
SqFt Source Assessor
Special Listing Condition Standard
Read Less

Bought with Holly T Mueck • Humanity Realtors, Inc.
GET MORE INFORMATION





