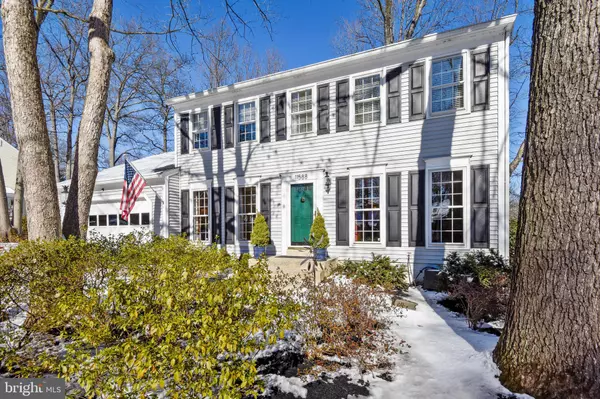For more information regarding the value of a property, please contact us for a free consultation.
11588 LAKE NEWPORT RD Reston, VA 20194
Want to know what your home might be worth? Contact us for a FREE valuation!

Our team is ready to help you sell your home for the highest possible price ASAP
Key Details
Sold Price $925,000
Property Type Single Family Home
Sub Type Detached
Listing Status Sold
Purchase Type For Sale
Square Footage 3,383 sqft
Price per Sqft $273
Subdivision Newport Cluster
MLS Listing ID VAFX1176704
Sold Date 03/26/21
Style Transitional
Bedrooms 4
Full Baths 3
Half Baths 1
HOA Fees $59/ann
HOA Y/N Y
Abv Grd Liv Area 2,283
Originating Board BRIGHT
Year Built 1984
Annual Tax Amount $8,605
Tax Year 2020
Lot Size 0.390 Acres
Acres 0.39
Property Description
Welcome to your new lifestyle in Fairfax County, Virginia.......for every season of your life, this is the home where you will make your lasting, cherished memories......Nestled into the heart of Reston, on one of the most desirable streets, Lake Newport Road, sits the perfect home for a new family. Offering 4+ bedrooms and 3.5 baths, fully finished on 3 levels, this home comes with your very own private sauna, large rear deck for entertaining and play park for the kiddos. The stained in place HW floors add classic elegance to every room of the main level. The office provides a quite place for work at home . The formal Dining Room is perfect for holiday gathering and special occasions. The Den/Living Room features a bay window with views of the rear yard. A chef's Kitchen showcases stainless steal appliances with a center island, custom back splash and large eat in area with bay window. The Family Room offers a gas fireplace with large picture window that looks over the one of a kind, custom deck. The laundry room is right off the garage which is accessed from the kitchen. Three bedrooms and 2 full baths on the upper level, along with guest room, full bath, media area and play room complete the lower level. Handy to the community pool, Lake Newport & trails, Reston Town Center, schools, churches, local restaurants, shopping and more.... With easy access to highways and public transportation and the Reston Metro, you will find travel to work, school and social events easy to and from the Nations' Capitol in Washington DC, to the Wine and Horse Country in Loudoun County Virginia and everywhere in between. This home is a must see....don't wait, you'll miss out............
Location
State VA
County Fairfax
Zoning 372
Rooms
Basement Full
Interior
Interior Features Breakfast Area, Built-Ins, Carpet, Cedar Closet(s), Ceiling Fan(s), Chair Railings, Crown Moldings, Dining Area, Family Room Off Kitchen, Floor Plan - Open, Floor Plan - Traditional, Formal/Separate Dining Room, Kitchen - Gourmet, Kitchen - Island, Kitchen - Table Space, Primary Bath(s), Recessed Lighting, Sauna, Skylight(s), Soaking Tub, Stall Shower, Store/Office, Tub Shower, Upgraded Countertops, Wainscotting, Walk-in Closet(s), Window Treatments, Attic/House Fan, Wood Floors
Hot Water Natural Gas
Cooling Central A/C, Ceiling Fan(s)
Flooring Carpet, Hardwood
Fireplaces Number 1
Fireplaces Type Insert, Mantel(s), Brick
Equipment Built-In Microwave, Built-In Range, Dishwasher, Disposal, Dryer, Dryer - Front Loading, Icemaker, Microwave, Oven - Self Cleaning, Range Hood, Refrigerator, Stainless Steel Appliances, Washer
Fireplace Y
Window Features Bay/Bow
Appliance Built-In Microwave, Built-In Range, Dishwasher, Disposal, Dryer, Dryer - Front Loading, Icemaker, Microwave, Oven - Self Cleaning, Range Hood, Refrigerator, Stainless Steel Appliances, Washer
Heat Source Central, Natural Gas
Laundry Has Laundry, Main Floor
Exterior
Exterior Feature Deck(s)
Parking Features Additional Storage Area, Garage - Front Entry, Garage Door Opener, Inside Access
Garage Spaces 4.0
Utilities Available Under Ground
Amenities Available Baseball Field, Basketball Courts, Bike Trail, Community Center, Jog/Walk Path, Lake, Library, Non-Lake Recreational Area, Party Room, Picnic Area, Pool - Outdoor, Recreational Center, Soccer Field, Swimming Pool, Tennis - Indoor, Tennis Courts, Tot Lots/Playground, Volleyball Courts, Water/Lake Privileges, Pool Mem Avail
Water Access N
Accessibility None
Porch Deck(s)
Attached Garage 2
Total Parking Spaces 4
Garage Y
Building
Story 3
Sewer Public Sewer
Water Public
Architectural Style Transitional
Level or Stories 3
Additional Building Above Grade, Below Grade
New Construction N
Schools
School District Fairfax County Public Schools
Others
HOA Fee Include Management,Pool(s),Recreation Facility,Snow Removal,Trash
Senior Community No
Tax ID 0114 04030009
Ownership Fee Simple
SqFt Source Assessor
Security Features Carbon Monoxide Detector(s),Main Entrance Lock,Smoke Detector
Acceptable Financing Cash, Conventional
Listing Terms Cash, Conventional
Financing Cash,Conventional
Special Listing Condition Standard
Read Less

Bought with Nina Assefi • MCM Realty Company
GET MORE INFORMATION



