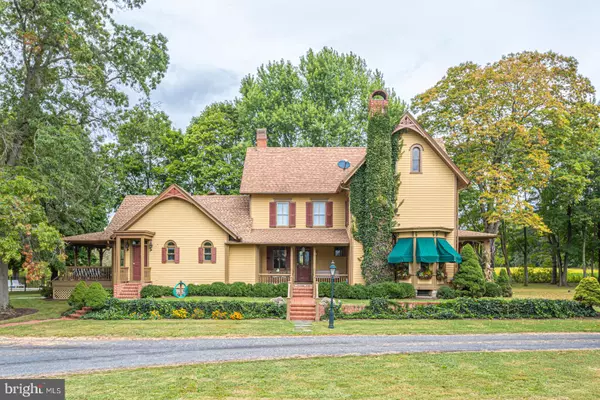For more information regarding the value of a property, please contact us for a free consultation.
1440 PINEVILLE RD New Hope, PA 18938
Want to know what your home might be worth? Contact us for a FREE valuation!

Our team is ready to help you sell your home for the highest possible price ASAP
Key Details
Sold Price $1,600,000
Property Type Single Family Home
Sub Type Detached
Listing Status Sold
Purchase Type For Sale
Square Footage 3,313 sqft
Price per Sqft $482
Subdivision None Available
MLS Listing ID PABU520040
Sold Date 01/25/21
Style Victorian
Bedrooms 4
Full Baths 3
Half Baths 1
HOA Y/N N
Abv Grd Liv Area 3,313
Originating Board BRIGHT
Year Built 1870
Annual Tax Amount $9,428
Tax Year 2021
Lot Size 4.821 Acres
Acres 4.82
Lot Dimensions 0.00 x 0.00
Property Description
Welcome to Cold Spring Farm, an understated but elegant Victorian situated on nearly 5 acres that has been infused with modern comforts, while still retaining its original 1876 old world charm. In a scenic world of its own, this beautiful home is set back from the road and filled with incredible details and appointments throughout including custom millwork, stained glass windows, long-leaf pine hardwood floors, and 10 ft. ceilings on the main level. The spacious dining room features a wood burning fireplace and connects seamlessly to the living room with large windows that frame picturesque long-distance views of the property. The newly updated kitchen is open to all rooms on the main level and boasts soapstone counters, double Wolf wall ovens, carved out soapstone sink, 5 burner Wolf range with custom copper hood, a large center island with a prep farm sink, custom cabinetry, and a fireplace. Sit with family and friends in the cozy gathering room which features exposed wood beams, an oversized wood burning fireplace with 1740s mantel, and a door leading out to one of three quaint porches which are perfect for relaxing or entertaining while enjoying the views of nature. The main level is complete with a charming mudroom entry and an updated half bath with marble flooring. Upstairs is the spacious master bedroom highlighting hardwood floors, built-in wardrobe for plenty of storage, and a newly renovated marble bath with custom double vanity and linen cabinet, radiant heated floors, soaking tub, and walk-in shower. A second bedroom is found on this level, offering plenty of space with a dressing area and access to a full bath that has been recently upgraded. The fully finished third level features two additional bedrooms with dormer ceilings and palladium windows that share a full hall bath, and a flex space between the two rooms with plenty of storage. This expansive property has so much to offer both inside and out with a natural pond, in-ground pool, and plenty of open space. A large stone and frame bank barn with metal roof features a newly renovated attached 2 bedroom, 2 bath guest house, along with the perfect place for storage and an extensive temperature-controlled car collection warehouse. The property enjoys over $3,000 a month for rental of the guest space and garage. Additional amenities include fresh paint, new roofing over much of the main house, new a/c for upper levels and guest apartment, new hot water heater, new lighting, lovely arched windows with deep sills, decorative railings, and gazebo amongst bucolic setting. All this on a beautiful, private lot that is surrounded by 68 acres of preserved farmland in Central Bucks Schools close to Peddler s Village, New Hope, Doylestown, and Newtown. This wonderful property has been featured in Bucks County Magazine and was part of the 2016 Barn Tour.
Location
State PA
County Bucks
Area Buckingham Twp (10106)
Zoning AG
Rooms
Other Rooms Living Room, Dining Room, Primary Bedroom, Bedroom 2, Bedroom 3, Bedroom 4, Kitchen, Family Room, Other, Attic
Basement Full
Interior
Interior Features Built-Ins, Crown Moldings, Dining Area, Family Room Off Kitchen, Kitchen - Gourmet, Kitchen - Island, Kitchen - Eat-In, Primary Bath(s), Recessed Lighting, Soaking Tub, Upgraded Countertops, Wood Floors
Hot Water Electric
Heating Hot Water, Radiator, Zoned
Cooling Central A/C
Fireplaces Number 2
Fireplaces Type Wood
Fireplace Y
Heat Source Oil
Laundry Main Floor
Exterior
Exterior Feature Porch(es), Terrace
Parking Features Oversized
Garage Spaces 3.0
Pool In Ground
Water Access N
View Garden/Lawn, Pond, Scenic Vista
Accessibility None
Porch Porch(es), Terrace
Total Parking Spaces 3
Garage Y
Building
Story 3
Sewer On Site Septic
Water Well
Architectural Style Victorian
Level or Stories 3
Additional Building Above Grade, Below Grade
New Construction N
Schools
School District Central Bucks
Others
Senior Community No
Tax ID 06-021-067-001
Ownership Fee Simple
SqFt Source Assessor
Special Listing Condition Standard
Read Less

Bought with James Spaziano • Jay Spaziano Real Estate
GET MORE INFORMATION





