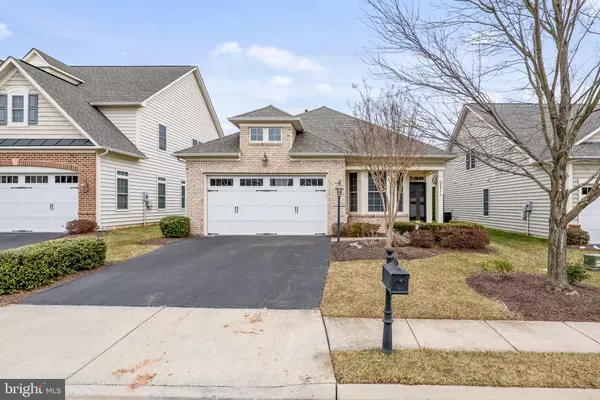For more information regarding the value of a property, please contact us for a free consultation.
20574 CRESCENT POINTE PL Ashburn, VA 20147
Want to know what your home might be worth? Contact us for a FREE valuation!

Our team is ready to help you sell your home for the highest possible price ASAP
Key Details
Sold Price $525,000
Property Type Single Family Home
Sub Type Detached
Listing Status Sold
Purchase Type For Sale
Square Footage 1,605 sqft
Price per Sqft $327
Subdivision Potomac Green
MLS Listing ID VALO428960
Sold Date 03/04/21
Style Raised Ranch/Rambler
Bedrooms 2
Full Baths 2
HOA Fees $276/mo
HOA Y/N Y
Abv Grd Liv Area 1,605
Originating Board BRIGHT
Year Built 2009
Annual Tax Amount $4,801
Tax Year 2020
Lot Size 5,663 Sqft
Acres 0.13
Property Description
Immaculate Single Family DETACHED 2 bedroom, 2 bath home with one-level living. Spacious kitchen features granite countertops, stainless steel appliances and breakfast area. Enjoy a large family room with fireplace and a beautiful sun room with walk-out access to private patio. Owner’s suite features ceiling fan, walk-in closet, and luxurious bathroom with dual sinks, and a separate shower and soaking tub. Convenient to the community center and the many amenities offered there. Located in desirable 55+ community near shopping, recreation and entertainment.
Location
State VA
County Loudoun
Zoning 04
Rooms
Main Level Bedrooms 2
Interior
Interior Features Attic, Ceiling Fan(s), Entry Level Bedroom
Hot Water Natural Gas
Heating Central
Cooling Central A/C
Fireplaces Number 1
Fireplaces Type Gas/Propane
Equipment Built-In Microwave, Dryer, Washer, Cooktop, Dishwasher, Disposal, Oven - Wall, Water Heater
Furnishings No
Fireplace Y
Appliance Built-In Microwave, Dryer, Washer, Cooktop, Dishwasher, Disposal, Oven - Wall, Water Heater
Heat Source Natural Gas
Laundry Has Laundry, Dryer In Unit, Washer In Unit
Exterior
Exterior Feature Patio(s)
Garage Garage - Front Entry
Garage Spaces 2.0
Amenities Available Recreational Center, Fitness Center, Pool - Indoor, Pool - Outdoor, Jog/Walk Path, Hot tub, Billiard Room, Game Room, Tennis Courts, Retirement Community, Transportation Service, Volleyball Courts, Bike Trail
Waterfront N
Water Access N
Accessibility Level Entry - Main, No Stairs
Porch Patio(s)
Parking Type Attached Garage
Attached Garage 2
Total Parking Spaces 2
Garage Y
Building
Story 1
Foundation Slab
Sewer Public Septic, Public Sewer
Water Public
Architectural Style Raised Ranch/Rambler
Level or Stories 1
Additional Building Above Grade, Below Grade
New Construction N
Schools
Elementary Schools Steuart W. Weller
Middle Schools Belmont Ridge
High Schools Riverside
School District Loudoun County Public Schools
Others
Pets Allowed Y
HOA Fee Include Common Area Maintenance,Lawn Maintenance,Management,Pool(s),Recreation Facility,Security Gate,Health Club,Snow Removal,Trash
Senior Community Yes
Age Restriction 55
Tax ID 058266402000
Ownership Fee Simple
SqFt Source Assessor
Security Features Security Gate
Horse Property N
Special Listing Condition Standard
Pets Description Number Limit
Read Less

Bought with Marie T Barresi • Pearson Smith Realty, LLC
GET MORE INFORMATION





