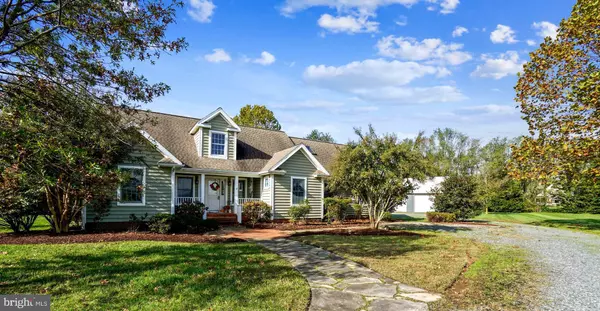For more information regarding the value of a property, please contact us for a free consultation.
23126 DEER RUN CT Denton, MD 21629
Want to know what your home might be worth? Contact us for a FREE valuation!

Our team is ready to help you sell your home for the highest possible price ASAP
Key Details
Sold Price $385,000
Property Type Single Family Home
Sub Type Detached
Listing Status Sold
Purchase Type For Sale
Square Footage 3,053 sqft
Price per Sqft $126
Subdivision Shullfields
MLS Listing ID MDCM124726
Sold Date 03/02/21
Style Cape Cod
Bedrooms 3
Full Baths 2
Half Baths 1
HOA Y/N N
Abv Grd Liv Area 3,053
Originating Board BRIGHT
Year Built 2004
Annual Tax Amount $4,100
Tax Year 2019
Lot Size 1.310 Acres
Acres 1.31
Property Description
Everything you want without compromise....Rural and spacious living with convenient access to Annapolis, Baltimore, Easton, Dover, beaches and other work and play destinations via major roadways. This roomy home is sited on a quiet cul de sac on 1.31 +/- acres with pastoral views. Come home to soaring ceilings, sunlit rooms and gleaming hardwood floors! Entertaining is easy-the family room flows to the dining area and gourmet eat in kitchen accented by loads of counter space, Amish cabinetry and tons of storage.-there is even a warming drawer! The convenience continues with an open, split floor-plan. The primary bedroom features a large full bathroom, walk-in closet and generous dressing area. If you want to move the fun outdoors, enjoy the lovely covered porch and expansive deck for grilling, kicking back and catching up with family and friends! If your vehicles and toys do not all fit in the attached oversized two car garage, there is a large outbuilding with poured concrete flooring, water and electric. Welcome home!
Location
State MD
County Caroline
Zoning R
Rooms
Other Rooms Living Room, Dining Room, Primary Bedroom, Bedroom 2, Bedroom 3, Kitchen, 2nd Stry Fam Rm, Laundry, Storage Room, Bathroom 2, Bonus Room, Primary Bathroom, Half Bath
Main Level Bedrooms 3
Interior
Interior Features Floor Plan - Open, Breakfast Area, Carpet, Ceiling Fan(s), Central Vacuum, Combination Kitchen/Dining, Dining Area, Entry Level Bedroom, Kitchen - Country, Kitchen - Eat-In, Kitchen - Gourmet, Kitchen - Island, Kitchen - Table Space, Primary Bath(s), Recessed Lighting, Stall Shower, Tub Shower, Walk-in Closet(s)
Hot Water Other, Bottled Gas
Heating Heat Pump(s)
Cooling Central A/C, Ceiling Fan(s)
Flooring Hardwood, Carpet, Laminated
Equipment Built-In Microwave, Dishwasher, Dryer - Electric, Exhaust Fan, Icemaker, Oven - Self Cleaning, Refrigerator, Washer, Water Heater - High-Efficiency, Oven/Range - Electric
Furnishings No
Fireplace N
Appliance Built-In Microwave, Dishwasher, Dryer - Electric, Exhaust Fan, Icemaker, Oven - Self Cleaning, Refrigerator, Washer, Water Heater - High-Efficiency, Oven/Range - Electric
Heat Source Propane - Owned
Laundry Main Floor, Has Laundry
Exterior
Exterior Feature Deck(s), Patio(s), Porch(es), Roof
Parking Features Garage - Side Entry, Garage Door Opener, Inside Access, Oversized, Built In
Garage Spaces 2.0
Utilities Available Electric Available, Propane
Water Access N
View Pasture, Panoramic
Accessibility Grab Bars Mod
Porch Deck(s), Patio(s), Porch(es), Roof
Attached Garage 2
Total Parking Spaces 2
Garage Y
Building
Lot Description Cul-de-sac, Landscaping, No Thru Street
Story 2
Foundation Crawl Space, Block
Sewer On Site Septic, Septic = # of BR
Water Well
Architectural Style Cape Cod
Level or Stories 2
Additional Building Above Grade, Below Grade
New Construction N
Schools
School District Caroline County Public Schools
Others
Senior Community No
Tax ID 0606015182
Ownership Fee Simple
SqFt Source Assessor
Security Features Security System
Acceptable Financing Conventional, FHA, Rural Development, USDA, VA, Cash
Listing Terms Conventional, FHA, Rural Development, USDA, VA, Cash
Financing Conventional,FHA,Rural Development,USDA,VA,Cash
Special Listing Condition Standard
Read Less

Bought with Alicia G Dulin • Benson & Mangold, LLC
GET MORE INFORMATION





