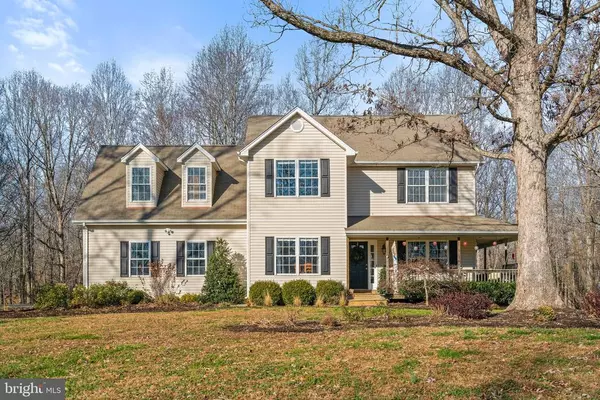For more information regarding the value of a property, please contact us for a free consultation.
11326 AMSTERDAM CT Culpeper, VA 22701
Want to know what your home might be worth? Contact us for a FREE valuation!

Our team is ready to help you sell your home for the highest possible price ASAP
Key Details
Sold Price $450,000
Property Type Single Family Home
Sub Type Detached
Listing Status Sold
Purchase Type For Sale
Square Footage 3,309 sqft
Price per Sqft $135
Subdivision Dutch Hollow
MLS Listing ID VACU143254
Sold Date 02/26/21
Style Colonial
Bedrooms 4
Full Baths 3
Half Baths 1
HOA Y/N N
Abv Grd Liv Area 2,319
Originating Board BRIGHT
Year Built 1999
Annual Tax Amount $1,993
Tax Year 2020
Lot Size 1.270 Acres
Acres 1.27
Property Description
WOW is what you will say when you see this amazing colonial in Dutch Hollow! Lots of improvements and updates that make this house one of kind! Not your typical colonial with bump-outs, large closets and 4 massive size bedrooms! The kitchen has had a full remodel that any cook will love! Wolfe cooktop & double ovens, massive sub-zero refrigerator, microwave, cherry cabinets with pull-outs, custom desk, pantry, ceramic tile, island/bar that easily seats 4, recessed lighting and gorgeous silestone countertops! Main level also has new light fixtures, new LVP flooring, gas fireplace, family room and separate dining room! Upper level has 4 large bedrooms (one over garage with separate staircase) - 2 full baths and the laundry! Lower level has a huge rec. room/tv room - exercise room, full bath and walks out to rear yard! This is the entertainment house with all the space, open layout, porch and yard size! 2 car garage and off basement exterior door you will find a temperature controlled separate secure storage area! Heating and air are on a zoned system (main level gas - upper level heat pump) AC new as of 2018 Heat Pump new as of 2019 All this and work or school from home with ease with Xfinity!
Location
State VA
County Culpeper
Zoning A1
Rooms
Other Rooms Dining Room, Primary Bedroom, Bedroom 2, Bedroom 3, Bedroom 4, Kitchen, Family Room, Basement, Foyer, Breakfast Room, Exercise Room, Recreation Room, Bathroom 2, Bathroom 3, Primary Bathroom, Half Bath
Basement Full, Fully Finished, Walkout Level, Rear Entrance
Interior
Interior Features Breakfast Area, Bar, Carpet, Ceiling Fan(s), Chair Railings, Family Room Off Kitchen, Floor Plan - Open, Formal/Separate Dining Room, Kitchen - Eat-In, Kitchen - Gourmet, Kitchen - Island, Kitchen - Table Space, Pantry, Recessed Lighting, Primary Bath(s), Walk-in Closet(s), Upgraded Countertops, Window Treatments, Wood Floors
Hot Water Bottled Gas
Heating Forced Air, Heat Pump(s), Zoned
Cooling Ceiling Fan(s), Central A/C, Heat Pump(s), Zoned
Flooring Carpet, Ceramic Tile, Hardwood, Vinyl
Fireplaces Number 1
Fireplaces Type Gas/Propane, Mantel(s)
Equipment Built-In Microwave, Dishwasher, Dryer, Exhaust Fan, Icemaker, Oven - Wall, Refrigerator, Stainless Steel Appliances, Water Heater, Cooktop - Down Draft, Cooktop, Oven - Double
Furnishings No
Fireplace Y
Window Features Bay/Bow,Double Hung,Screens,Skylights,Vinyl Clad
Appliance Built-In Microwave, Dishwasher, Dryer, Exhaust Fan, Icemaker, Oven - Wall, Refrigerator, Stainless Steel Appliances, Water Heater, Cooktop - Down Draft, Cooktop, Oven - Double
Heat Source Electric, Propane - Leased
Laundry Upper Floor
Exterior
Parking Features Garage Door Opener, Garage - Side Entry
Garage Spaces 2.0
Utilities Available Propane
Water Access N
Accessibility None
Attached Garage 2
Total Parking Spaces 2
Garage Y
Building
Lot Description Cul-de-sac, Landscaping, No Thru Street, Rear Yard, Backs to Trees
Story 3
Sewer On Site Septic
Water Community, Well
Architectural Style Colonial
Level or Stories 3
Additional Building Above Grade, Below Grade
Structure Type 9'+ Ceilings
New Construction N
Schools
School District Culpeper County Public Schools
Others
Senior Community No
Tax ID 31-I-1- -41
Ownership Fee Simple
SqFt Source Assessor
Security Features Security System
Acceptable Financing Cash, Conventional, FHA, Rural Development, USDA, VA, VHDA
Horse Property N
Listing Terms Cash, Conventional, FHA, Rural Development, USDA, VA, VHDA
Financing Cash,Conventional,FHA,Rural Development,USDA,VA,VHDA
Special Listing Condition Standard
Read Less

Bought with Faith Gil • Cornerstone Realty Of The Piedmont
GET MORE INFORMATION





