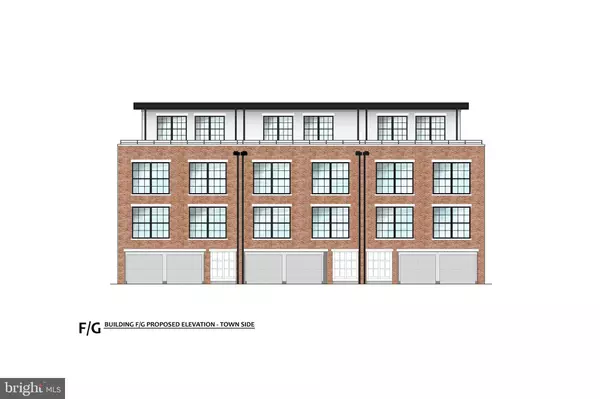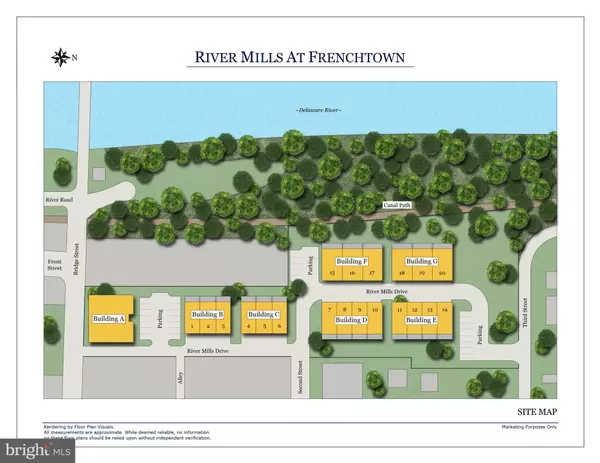For more information regarding the value of a property, please contact us for a free consultation.
20 RIVER MILLS DRIVE Frenchtown, NJ 08825
Want to know what your home might be worth? Contact us for a FREE valuation!

Our team is ready to help you sell your home for the highest possible price ASAP
Key Details
Sold Price $759,044
Property Type Condo
Sub Type Condo/Co-op
Listing Status Sold
Purchase Type For Sale
Subdivision None Available
MLS Listing ID NJHT104936
Sold Date 02/26/21
Style Other
Bedrooms 3
Full Baths 2
Half Baths 1
Condo Fees $358/mo
HOA Y/N N
Originating Board BRIGHT
Year Built 2019
Tax Year 2018
Property Description
River Mills at Frenchtown is a niche community of 20 luxury townhomes sensitively built in the Historic Borough of Frenchtown. This riverfront home will feature spectacular riverfront views and a fabulous location where you can enjoy Frenchtown's vibrant arts community, shoppes, and dining as well as outdoor recreation. Frenchtown is a hip, rural town with easy access to NYC and Philadelphia. This home is to be built with several options and finishes for you to select! An elevator from the ground level garage brings you to the first level of living space featuring a large, riverfront deck off the living room, a spacious, open kitchen, and townside den. The owner's suite faces the river on the next level up, which also provides two other comfortable bedrooms and baths. The third level is a spacious loft.
Location
State NJ
County Hunterdon
Area Frenchtown Boro (21011)
Zoning RES
Rooms
Other Rooms Living Room, Primary Bedroom, Bedroom 2, Bedroom 3, Kitchen, Den, Laundry, Loft, Mud Room, Other, Bathroom 2, Primary Bathroom, Half Bath
Interior
Interior Features Breakfast Area, Combination Kitchen/Living, Elevator, Family Room Off Kitchen, Primary Bath(s), Walk-in Closet(s)
Hot Water Natural Gas
Heating Forced Air
Cooling Central A/C
Heat Source Natural Gas
Exterior
Parking Features Additional Storage Area, Garage - Rear Entry, Inside Access
Garage Spaces 2.0
Utilities Available Under Ground
Water Access N
Roof Type Rubber
Accessibility Elevator
Attached Garage 2
Total Parking Spaces 2
Garage Y
Building
Story 3
Sewer Public Sewer
Water Public
Architectural Style Other
Level or Stories 3
Additional Building Above Grade
Structure Type 9'+ Ceilings,Brick,Dry Wall
New Construction Y
Schools
High Schools Delaware Valley Regional H.S.
School District Delaware Valley Regional Schools
Others
HOA Fee Include Common Area Maintenance,Ext Bldg Maint,Snow Removal
Senior Community No
Tax ID NO TAX RECORD
Ownership Fee Simple
SqFt Source Assessor
Special Listing Condition Standard
Read Less

Bought with Nina S Burns • Callaway Henderson Sotheby's Int'l-Lambertville
GET MORE INFORMATION





