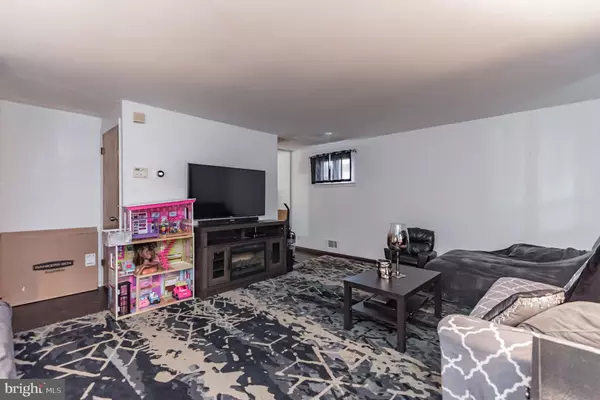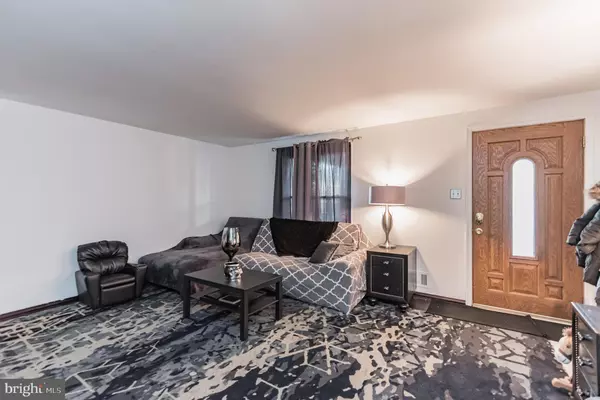For more information regarding the value of a property, please contact us for a free consultation.
1042 FOXRIDGE LN Baltimore, MD 21221
Want to know what your home might be worth? Contact us for a FREE valuation!

Our team is ready to help you sell your home for the highest possible price ASAP
Key Details
Sold Price $140,000
Property Type Townhouse
Sub Type End of Row/Townhouse
Listing Status Sold
Purchase Type For Sale
Square Footage 1,584 sqft
Price per Sqft $88
Subdivision Fox Ridge Manor
MLS Listing ID MDBC514440
Sold Date 02/19/21
Style Contemporary
Bedrooms 3
Full Baths 2
HOA Y/N N
Abv Grd Liv Area 1,152
Originating Board BRIGHT
Year Built 1967
Annual Tax Amount $2,266
Tax Year 2020
Lot Size 4,340 Sqft
Acres 0.1
Property Description
Welcome home to this brick front end of row townhome in Fox Ridge Manor. This 3 level townhome features 3 bedrooms, 2 bathrooms, and 1,728 sq ft of space! Start your day on the covered porch with a warm beverage. Make your way inside to the light and bright living room and enjoy leisurely family meals in the dining room overlooking the kitchen. The kitchen features plenty of cabinet and counter space, plus a double sink, tile backsplash and cooling ceiling fan. Easy access to the upper wooden deck through the second door exit. Enjoy the large wooden deck, overlooking the fully fenced in backyard, the perfect place for warm, summertime entertaining! Upper level features hardwood floors throughout and includes all three bedrooms with ceiling fans, and one full sized bathroom. The finished walk out basement is perfect for a rec room or additional living space and includes a full sized bathroom. Relax in the backyard featuring a privacy fence and two parking pads! Conveniently located near multiple shopping and dining destinations and easy access to 95. Do not miss out on this one!
Location
State MD
County Baltimore
Rooms
Basement Connecting Stairway, Rear Entrance, Sump Pump
Interior
Interior Features Combination Kitchen/Dining, Ceiling Fan(s), Window Treatments, Kitchen - Island, Breakfast Area, Dining Area, Family Room Off Kitchen, Floor Plan - Traditional, Tub Shower
Hot Water Natural Gas
Heating Forced Air
Cooling Central A/C
Fireplace N
Window Features Screens,Storm
Heat Source Natural Gas
Laundry Basement
Exterior
Exterior Feature Porch(es), Deck(s)
Fence Rear, Privacy
Water Access N
View Garden/Lawn, Street
Roof Type Asphalt
Accessibility None
Porch Porch(es), Deck(s)
Garage N
Building
Story 3
Sewer Public Sewer
Water Public
Architectural Style Contemporary
Level or Stories 3
Additional Building Above Grade, Below Grade
Structure Type Dry Wall,Paneled Walls
New Construction N
Schools
School District Baltimore County Public Schools
Others
Senior Community No
Tax ID 04151523505170
Ownership Ground Rent
SqFt Source Assessor
Special Listing Condition Standard
Read Less

Bought with Sandra O Benavente • ARS Real Estate Group
GET MORE INFORMATION





