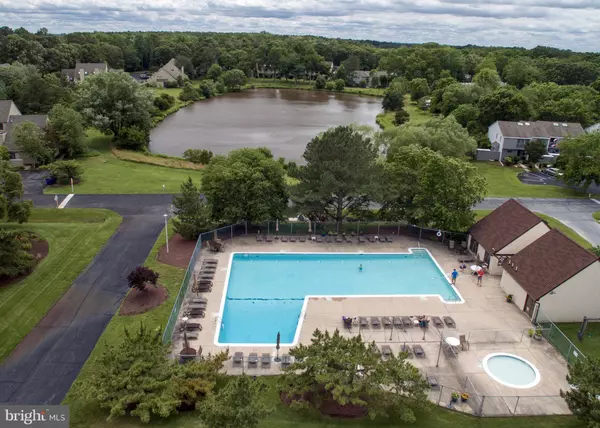For more information regarding the value of a property, please contact us for a free consultation.
20784 EAST DR #502 Rehoboth Beach, DE 19971
Want to know what your home might be worth? Contact us for a FREE valuation!

Our team is ready to help you sell your home for the highest possible price ASAP
Key Details
Sold Price $309,900
Property Type Condo
Sub Type Condo/Co-op
Listing Status Sold
Purchase Type For Sale
Subdivision Spring Lake
MLS Listing ID DESU174720
Sold Date 02/12/21
Style Unit/Flat
Bedrooms 1
Full Baths 1
Half Baths 1
Condo Fees $3,048/ann
HOA Y/N N
Originating Board BRIGHT
Year Built 2004
Annual Tax Amount $1,077
Tax Year 2020
Lot Dimensions 0.00 x 0.00
Property Description
AFFORDABLE! Centrally located, bike to Rehoboth or bike into Dewey. Pool views and pond views create a very festive atmosphere. Have the best of both worlds! This 1bd/1.5ba offers the perfect beach getaway. Spend your days relaxing by the poolside or stroll to the beach and enjoy all of the resort activities. This unit has been well cared for. The home offers an open floor plan for easy entertaining. Recent updates include new tile floors in the kitchen and both baths. The Laminate flooring throughout the home offers easy cleanup after a day at the beach. The new Trane HVAC mechanicals are one year old and offer years of maintenance free service. Custom colors, track and recessed lighting, newer appliances are just some of the items that highlight this 2nd home beach get away. You spacious poured aggregate concrete patio, complete with pool & pond views is perfect for weekend BBQ's . Great entry level priced rental investment! Several rentals are in place for 2021. This home is being offered fully furnished and turn key ready. The community of Spring Lake is highly sought after. Inventory is non existent and this unit will be gone in no time. Please contact an agent for your personal appointment to view this before it's too late!!
Location
State DE
County Sussex
Area Lewes Rehoboth Hundred (31009)
Zoning HR-2
Rooms
Other Rooms Kitchen, Family Room, Laundry
Main Level Bedrooms 1
Interior
Interior Features Ceiling Fan(s), Combination Kitchen/Dining, Family Room Off Kitchen, Floor Plan - Open, Sprinkler System, Tub Shower, Window Treatments, Kitchen - Galley
Hot Water Electric
Heating Heat Pump - Electric BackUp
Cooling Central A/C, Ceiling Fan(s)
Flooring Ceramic Tile, Laminated
Fireplaces Number 1
Fireplaces Type Gas/Propane, Mantel(s)
Equipment Dishwasher, Disposal, Dryer - Electric, Microwave, Oven/Range - Electric, Range Hood, Washer, Water Heater
Furnishings Yes
Fireplace Y
Appliance Dishwasher, Disposal, Dryer - Electric, Microwave, Oven/Range - Electric, Range Hood, Washer, Water Heater
Heat Source Electric
Laundry Main Floor, Washer In Unit, Dryer In Unit
Exterior
Garage Spaces 9.0
Parking On Site 1
Utilities Available Cable TV Available
Amenities Available Common Grounds, Pool - Outdoor
Water Access N
Roof Type Architectural Shingle
Accessibility 2+ Access Exits, No Stairs
Total Parking Spaces 9
Garage N
Building
Story 1
Sewer Public Sewer
Water Public
Architectural Style Unit/Flat
Level or Stories 1
Additional Building Above Grade, Below Grade
Structure Type Dry Wall
New Construction N
Schools
School District Cape Henlopen
Others
HOA Fee Include Common Area Maintenance,Ext Bldg Maint,Lawn Maintenance,Pool(s),Reserve Funds,Trash,Snow Removal
Senior Community No
Tax ID 334-20.00-1.00-502
Ownership Condominium
Acceptable Financing Cash, Conventional
Listing Terms Cash, Conventional
Financing Cash,Conventional
Special Listing Condition Standard
Read Less

Bought with CARRIE LINGO • Jack Lingo - Lewes
GET MORE INFORMATION





