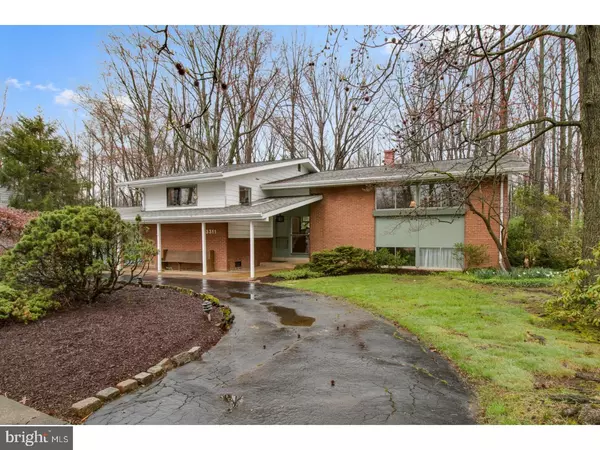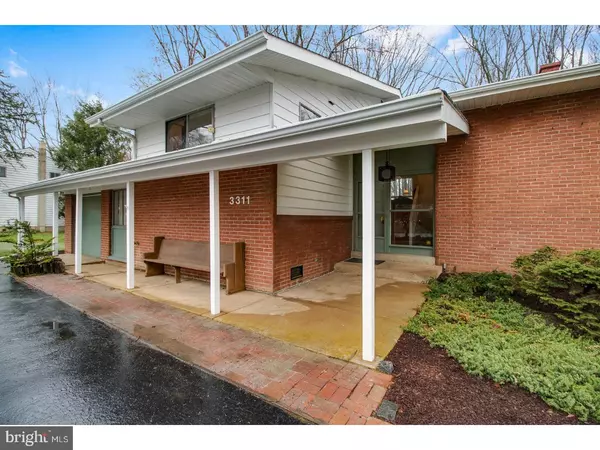For more information regarding the value of a property, please contact us for a free consultation.
3311 S ROCKFIELD DR Wilmington, DE 19810
Want to know what your home might be worth? Contact us for a FREE valuation!

Our team is ready to help you sell your home for the highest possible price ASAP
Key Details
Sold Price $410,000
Property Type Single Family Home
Sub Type Detached
Listing Status Sold
Purchase Type For Sale
Square Footage 3,425 sqft
Price per Sqft $119
Subdivision Devon
MLS Listing ID 1000453174
Sold Date 05/29/18
Style Colonial,Split Level
Bedrooms 5
Full Baths 3
HOA Fees $2/ann
HOA Y/N Y
Abv Grd Liv Area 3,425
Originating Board TREND
Year Built 1962
Annual Tax Amount $3,372
Tax Year 2017
Lot Size 0.360 Acres
Acres 0.36
Lot Dimensions 117X135
Property Description
This is an exceptional custom built home on a good sized 0.36 Acre partially wooded lot in the sought after community of Devon and is only on the market to settle an estate. The impressive house boasts many fine features in a traditional multi-level still modern feeling floor plan as you enter through the wide light filled new ceramic tile entry foyer and the expansive vaulted ceiling that invites you your guests into your home. There are 8 foot ceilings on the main level and plenty of expansive windows with an abundance of natural light that open the outside in to the changing season's panorama from the landscaped yard and the woodlands as the natural light brings out the colors of the hardwood floors. The kitchen with granite counter tops, hardwood floors and ample cabinet space makes cooking and entertaining a sheer pleasure. Wonderful natural light fills the kitchen with warmth and good cheer. The living room features a nice brick gas fireplace and an expanse of windows. The master bedroom is on the main level with a fully remodeled bathroom and an another expanse of windows. There are an additional 3 good sized bedrooms plus a hall bathroom. The lower level boasts a 5th Bedroom and a full bath that would make a great guest space or a future office or den plus a large family room with another expanse of windows bringing in the natural light and more views of the back yard. There is a second fireplace chimney in the family room that has been closed up for a while as the seller's parents had a woodstove connected to it. There is a laundry room and hobby work room plus still plenty of storage in the unfinished partial basement portion of the house. The back yard has a nice sized one step Trex deck and a brick patio plus plenty of bird houses. New floors and refinished hardwood floors, remodeled kitchen with new appliances new lighting and granite counters, new neutral carpet in the lower level plus 2 remodeled bathrooms.
Location
State DE
County New Castle
Area Brandywine (30901)
Zoning NC10
Rooms
Other Rooms Living Room, Dining Room, Primary Bedroom, Bedroom 2, Bedroom 3, Kitchen, Family Room, Bedroom 1, Laundry, Other, Attic
Basement Partial, Unfinished
Interior
Interior Features Primary Bath(s), Kitchen - Eat-In
Hot Water Natural Gas
Heating Gas, Forced Air
Cooling Central A/C
Flooring Wood, Fully Carpeted, Tile/Brick
Fireplaces Number 1
Fireplaces Type Brick, Gas/Propane
Equipment Cooktop, Oven - Wall, Dishwasher, Disposal
Fireplace Y
Appliance Cooktop, Oven - Wall, Dishwasher, Disposal
Heat Source Natural Gas
Laundry Lower Floor
Exterior
Exterior Feature Deck(s), Porch(es)
Parking Features Inside Access, Garage Door Opener, Oversized
Garage Spaces 4.0
Water Access N
Roof Type Shingle
Accessibility None
Porch Deck(s), Porch(es)
Attached Garage 1
Total Parking Spaces 4
Garage Y
Building
Lot Description Trees/Wooded
Story Other
Foundation Brick/Mortar
Sewer Public Sewer
Water Public
Architectural Style Colonial, Split Level
Level or Stories Other
Additional Building Above Grade
New Construction N
Schools
School District Brandywine
Others
Senior Community No
Tax ID 06-020.00-200
Ownership Fee Simple
Acceptable Financing Conventional, VA, FHA 203(b)
Listing Terms Conventional, VA, FHA 203(b)
Financing Conventional,VA,FHA 203(b)
Read Less

Bought with Collis O Townsend • BHHS Fox & Roach-Kennett Sq
GET MORE INFORMATION





