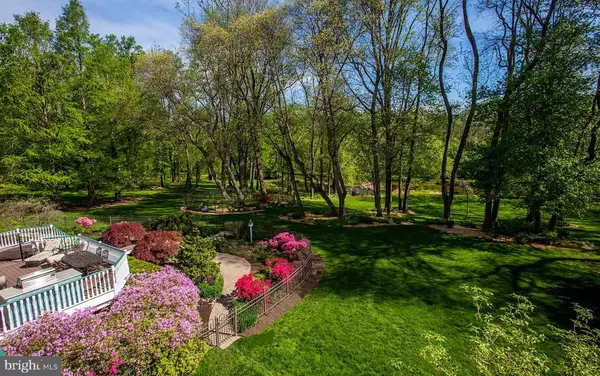For more information regarding the value of a property, please contact us for a free consultation.
1582 RIVER RD New Hope, PA 18938
Want to know what your home might be worth? Contact us for a FREE valuation!

Our team is ready to help you sell your home for the highest possible price ASAP
Key Details
Sold Price $1,265,000
Property Type Single Family Home
Sub Type Detached
Listing Status Sold
Purchase Type For Sale
Square Footage 4,461 sqft
Price per Sqft $283
Subdivision Bowmans Tower Farm
MLS Listing ID PABU507998
Sold Date 01/11/21
Style Traditional
Bedrooms 4
Full Baths 3
Half Baths 1
HOA Fees $7/ann
HOA Y/N Y
Abv Grd Liv Area 4,461
Originating Board BRIGHT
Year Built 1993
Annual Tax Amount $15,453
Tax Year 2020
Lot Size 1.900 Acres
Acres 1.9
Lot Dimensions 0.00 x 0.00
Property Description
Magnificent Custom Built George Parry Estate Home located on one of Bucks County's few select canal lots with exceptional four season views of the Delaware River Canal and private woodlands. This home includes access to a 25-acre private island preserve on the Delaware River. Private COVID-19 Safe Showings by Appointment. Meander down a long tree-lined driveway and enter this custom built, open style and newly updated home with over 4460 s.f. of interior living area that includes 4 bedrooms, 3.5 baths and a 3-car garage on 1.95-acres. The home boasts: - New (2019) Designer Series CertainTeed roof - 5 new skylights - Spacious master suite with vaulted ceiling and remote controlled gas fireplace - Vaulted ceiling in the large master bath with oversized heated whirlpool tub and separate 6-foot shower and steam bath - Library with a vaulted ceiling and gas fireplace - Large family room with floor to ceiling fieldstone hearth and gas fireplace -Living room with tray ceilings and gas fireplace. -Stone and Traditional 3 coat Stucco-100% Inspected & Remediated 2019 Exceptional features include: - Two-story entranceway foyer with custom circular solid oak stairs -Second set of back oak stairs - Wood floors throughout the house that include custom in-laid or parquet floors in the foyer, library, living room and 4th bedroom - 2019 updated spacious and open kitchen with custom white & glass cabinetry, granite counter tops, island and new appliances Additionally, the home has: - Two new Carrier heat pumps -Italian marble bathroom vanity tops -Vaulted ceilings in the library and 4th bedroom - Nine-foot ceilings in the remaining first floor rooms - Separate whole house Generac generator. -House and septic were built well above the 500-year floodplain. - NO FLOOD INSURANCE REQUIRED Kick-back on your deck and drink in the tranquil setting and peaceful surroundings of this gorgeous property or soak your cares away while relaxing in the hot tub. Take a walk on the towpath across the way or by the riverfront as you absorb the local ambience. Great accessibility to major roads leading to Philadelphia and New York and easy commute to rail stations. Only minutes to local shopping and restaurants. This is a must see property for those who desire the best quality finishes, design and craftsmanship surrounded by natural beauty.
Location
State PA
County Bucks
Area Upper Makefield Twp (10147)
Zoning CM
Direction Southwest
Rooms
Basement Garage Access, Outside Entrance, Rough Bath Plumb, Walkout Level
Interior
Interior Features Attic, Attic/House Fan, Breakfast Area, Ceiling Fan(s), Chair Railings, Crown Moldings, Curved Staircase, Dining Area, Exposed Beams, Family Room Off Kitchen, Floor Plan - Traditional, Formal/Separate Dining Room, Kitchen - Gourmet, Kitchen - Island, Recessed Lighting, Sauna, Skylight(s), Stall Shower, Upgraded Countertops, Wainscotting, Wet/Dry Bar, WhirlPool/HotTub, Window Treatments, Wood Floors
Hot Water 60+ Gallon Tank, Electric
Heating Forced Air, Heat Pump(s), Heat Pump - Oil BackUp
Cooling Attic Fan, Central A/C, Heat Pump(s)
Flooring Carpet, Ceramic Tile, Hardwood, Marble, Tile/Brick
Fireplaces Number 4
Fireplaces Type Brick, Marble, Stone, Gas/Propane, Mantel(s)
Equipment Built-In Microwave, Cooktop, Cooktop - Down Draft, Dishwasher, Disposal, Dryer, Dryer - Electric, Dryer - Front Loading, ENERGY STAR Clothes Washer, ENERGY STAR Dishwasher, Humidifier, Icemaker, Instant Hot Water, Microwave, Oven - Wall, Refrigerator, Water Heater
Fireplace Y
Window Features Bay/Bow,Casement,Double Pane,Insulated,Screens,Skylights,Wood Frame,Energy Efficient
Appliance Built-In Microwave, Cooktop, Cooktop - Down Draft, Dishwasher, Disposal, Dryer, Dryer - Electric, Dryer - Front Loading, ENERGY STAR Clothes Washer, ENERGY STAR Dishwasher, Humidifier, Icemaker, Instant Hot Water, Microwave, Oven - Wall, Refrigerator, Water Heater
Heat Source Oil
Laundry Hookup, Main Floor
Exterior
Exterior Feature Balconies- Multiple
Garage Garage - Side Entry, Inside Access
Garage Spaces 3.0
Fence Other
Utilities Available Cable TV, Electric Available, Phone Available, Under Ground
Waterfront Y
Water Access Y
View Garden/Lawn, Pond, Canal, Trees/Woods
Roof Type Asphalt
Accessibility None
Porch Balconies- Multiple
Parking Type Driveway, Attached Garage
Attached Garage 3
Total Parking Spaces 3
Garage Y
Building
Lot Description Backs - Open Common Area, Front Yard, Pond
Story 2
Foundation Block
Sewer Gravity Sept Fld
Water Well
Architectural Style Traditional
Level or Stories 2
Additional Building Above Grade, Below Grade
Structure Type Cathedral Ceilings,Dry Wall,9'+ Ceilings,Tray Ceilings,Vaulted Ceilings
New Construction N
Schools
School District Council Rock
Others
Senior Community No
Tax ID 47-007-030-007
Ownership Fee Simple
SqFt Source Assessor
Security Features Fire Detection System,Monitored,Security System,Smoke Detector
Acceptable Financing Conventional, Cash
Listing Terms Conventional, Cash
Financing Conventional,Cash
Special Listing Condition Standard
Read Less

Bought with Douglas N. Pearson • Kurfiss Sotheby's International Realty
GET MORE INFORMATION





